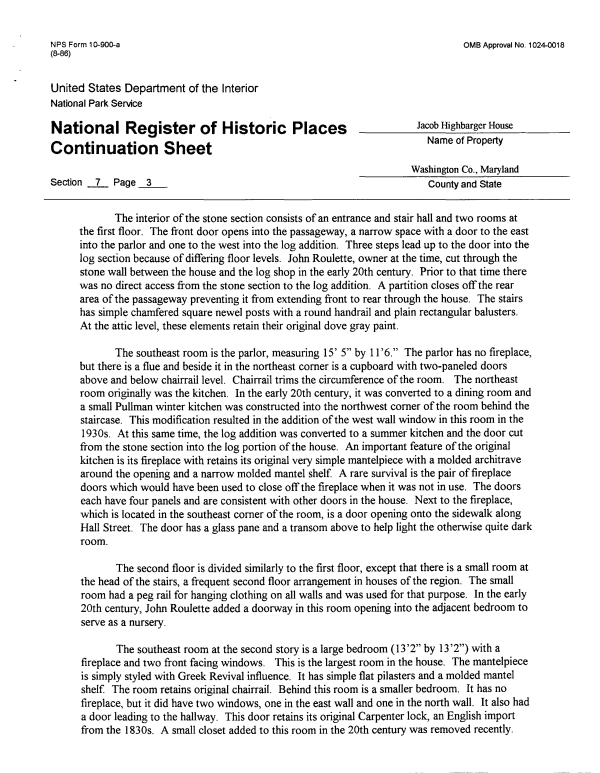 |
||||
|
DEPARTMENT OF HOUSING AND COMMUNITY DEVELOPMENT, MARYLAND HISTORICAL TRUST (Historic Sites Survey) var.d. MSA SE16-10 Image No: se16-10-0412 Enlarge and print image (77K) |
 |
||||
|
DEPARTMENT OF HOUSING AND COMMUNITY DEVELOPMENT, MARYLAND HISTORICAL TRUST (Historic Sites Survey) var.d. MSA SE16-10 Image No: se16-10-0412 Enlarge and print image (77K) |
| NPS Form 10-900-a OMB Approval No. 1024-0018 (8-86) United States Department of the Interior National Park Service Jacob Highbarger House National Register of Historic Places __ f^ .. .. -k. . Name of Property Continuation Sheet Washington Co., Maryland Section 7 Page 3 County and State The interior of the stone section consists of an entrance and stair hall and two rooms at the first floor. The front door opens into the passageway, a narrow space with a door to the east into the parlor and one to the west into the log addition. Three steps lead up to the door into the log section because of differing floor levels. John Roulette, owner at the time, cut through the stone wall between the house and the log shop in the early 20th century. Prior to that time there was no direct access from the stone section to the log addition. A partition closes off the rear area of the passageway preventing it from extending front to rear through the house. The stairs has simple chamfered square newel posts with a round handrail and plain rectangular balusters. At the attic level, these elements retain their original dove gray paint. The southeast room is the parlor, measuring 15' 5" by 11 '6." The parlor has no fireplace, but there is a flue and beside it in the northeast corner is a cupboard with two-paneled doors above and below chairrail level. Chairrail trims the circumference of the room. The northeast room originally was the kitchen. In the early 20th century, it was converted to a dining room and a small Pullman winter kitchen was constructed into the northwest corner of the room behind the staircase. This modification resulted in the addition of the west wall window in this room in the 1930s. At this same time, the log addition was converted to a summer kitchen and the door cut from the stone section into the log portion of the house. An important feature of the original kitchen is its fireplace with retains its original very simple mantelpiece with a molded architrave around the opening and a narrow molded mantel shelf. A rare survival is the pair of fireplace doors which would have been used to close off the fireplace when it was not in use. The doors each have four panels and are consistent with other doors in the house. Next to the fireplace, which is located in the southeast corner of the room, is a door opening onto the sidewalk along Hall Street. The door has a glass pane and a transom above to help light the otherwise quite dark room. The second floor is divided similarly to the first floor, except that there is a small room at the head of the stairs, a frequent second floor arrangement in houses of the region. The small room had a peg rail for hanging clothing on all walls and was used for that purpose. In the early 20th century, John Roulette added a doorway in this room opening into the adjacent bedroom to serve as a nursery. The southeast room at the second story is a large bedroom (13'2" by 13'2") with a fireplace and two front facing windows. This is the largest room in the house. The mantelpiece is simply styled with Greek Revival influence. It has simple flat pilasters and a molded mantel shelf. The room retains original chairrail. Behind this room is a smaller bedroom. It has no fireplace, but it did have two windows, one in the east wall and one in the north wall. It also had a door leading to the hallway. This door retains its original Carpenter lock, an English import from the 1830s. A small closet added to this room in the 20th century was removed recently. |