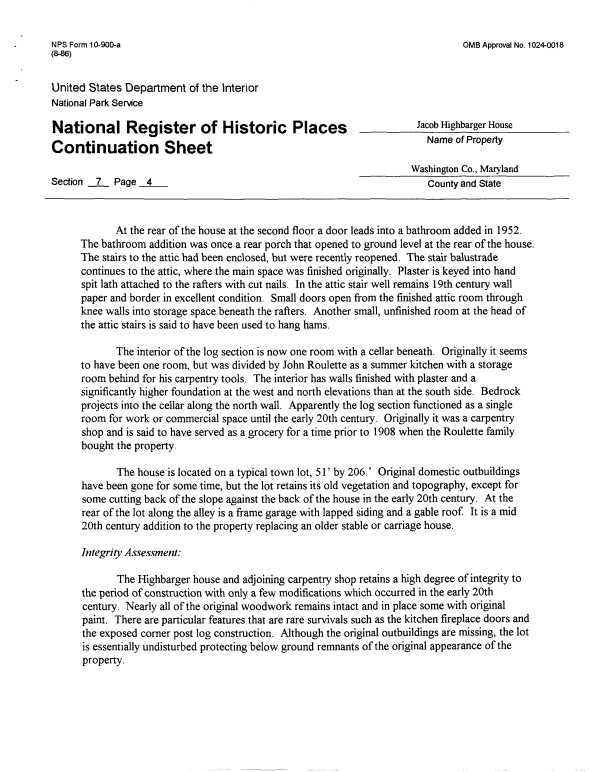 |
||||
|
DEPARTMENT OF HOUSING AND COMMUNITY DEVELOPMENT, MARYLAND HISTORICAL TRUST (Historic Sites Survey) var.d. MSA SE16-10 Image No: se16-10-0413 Enlarge and print image (62K) |
 |
||||
|
DEPARTMENT OF HOUSING AND COMMUNITY DEVELOPMENT, MARYLAND HISTORICAL TRUST (Historic Sites Survey) var.d. MSA SE16-10 Image No: se16-10-0413 Enlarge and print image (62K) |
| NFS Form 10-900-a OMB Approval No. 1024-0018 (8-86) United States Department of the Interior National Park Service National Register of Historic Places ____JacobHighbargerHouse___ f^. i. .. —, A Name of Property Continuation Sheet Washington Co., Maryland Section 7 Page _4_ County and State At the rear of the house at the second floor a door leads into a bathroom added in 1952. The bathroom addition was once a rear porch that opened to ground level at the rear of the house. The stairs to the attic had been enclosed, but were recently reopened. The stair balustrade continues to the attic, where the main space was finished originally. Plaster is keyed into hand spit lath attached to the rafters with cut nails. In the attic stair well remains 19th century wall paper and border in excellent condition. Small doors open from the finished attic room through knee walls into storage space beneath the rafters. Another small, unfinished room at the head of the attic stairs is said to have been used to hang hams. The interior of the log section is now one room with a cellar beneath. Originally it seems to have been one room, but was divided by John Roulette as a summer kitchen with a storage room behind for his carpentry tools. The interior has walls finished with plaster and a significantly higher foundation at the west and north elevations than at the south side. Bedrock projects into the cellar along the north wall. Apparently the log section functioned as a single room for work or commercial space until the early 20th century. Originally it was a carpentry shop and is said to have served as a grocery for a time prior to 1908 when the Roulette family bought the property. The house is located on a typical town lot, 51' by 206.' Original domestic outbuildings have been gone for some time, but the lot retains its old vegetation and topography, except for some cutting back of the slope against the back of the house in the early 20th century. At the rear of the lot along the alley is a frame garage with lapped siding and a gable roof. It is a mid 20th century addition to the property replacing an older stable or carriage house. Integrity Assessment: The Highbarger house and adjoining carpentry shop retains a high degree of integrity to the period of construction with only a few modifications which occurred in the early 20th century. Nearly all of the original woodwork remains intact and in place some with original paint. There are particular features that are rare survivals such as the kitchen fireplace doors and the exposed corner post log construction. Although the original outbuildings are missing, the lot is essentially undisturbed protecting below ground remnants of the original appearance of the property. |