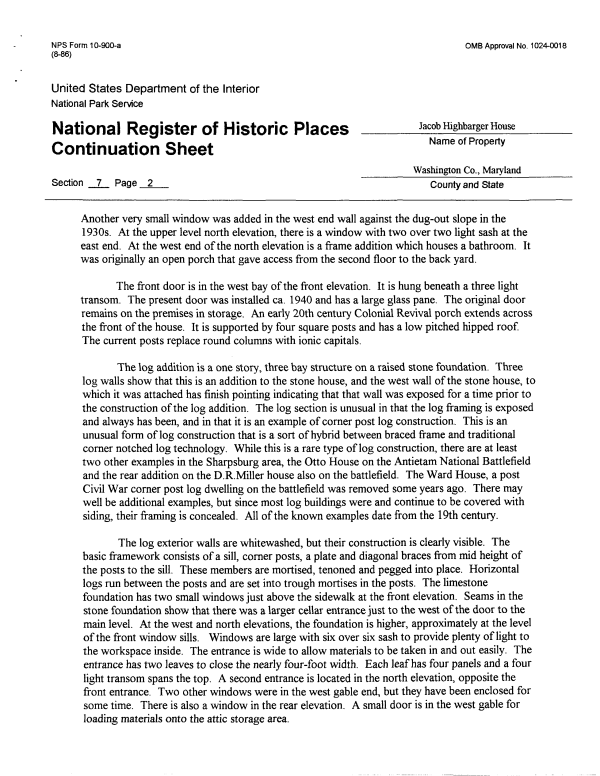 |
||||
|
DEPARTMENT OF HOUSING AND COMMUNITY DEVELOPMENT, MARYLAND HISTORICAL TRUST (Historic Sites Survey) var.d. MSA SE16-10 Image No: se16-10-0411 Enlarge and print image (78K) |
 |
||||
|
DEPARTMENT OF HOUSING AND COMMUNITY DEVELOPMENT, MARYLAND HISTORICAL TRUST (Historic Sites Survey) var.d. MSA SE16-10 Image No: se16-10-0411 Enlarge and print image (78K) |
| NPS Form 10-900-a OMB Approval No. 1024-0018 (8-86) United States Department of the Interior National Park Service Jacob Highbarger House National Register of Historic Places __ r\ t.- .- oi_ A Name of Property Continuation Sheet Washington Co., Maryland Section 7 Page 2 County and State Another very small window was added in the west end wall against the dug-out slope in the 1930s. At the upper level north elevation, there is a window with two over two light sash at the east end. At the west end of the north elevation is a frame addition which houses a bathroom. It was originally an open porch that gave access from the second floor to the back yard. The front door is in the west bay of the front elevation. It is hung beneath a three light transom. The present door was installed ca. 1940 and has a large glass pane. The original door remains on the premises in storage. An early 20th century Colonial Revival porch extends across the front of the house. It is supported by four square posts and has a low pitched hipped roof. The current posts replace round columns with ionic capitals. The log addition is a one story, three bay structure on a raised stone foundation. Three log walls show that this is an addition to the stone house, and the west wall of the stone house, to which it was attached has finish pointing indicating that that wall was exposed for a time prior to the construction of the log addition. The log section is unusual in that the log framing is exposed and always has been, and in that it is an example of corner post log construction. This is an unusual form of log construction that is a sort of hybrid between braced frame and traditional corner notched log technology. While this is a rare type of log construction, there are at least two other examples in the Sharpsburg area, the Otto House on the Antietam National Battlefield and the rear addition on the D.R.Miller house also on the battlefield. The Ward House, a post Civil War corner post log dwelling on the battlefield was removed some years ago. There may well be additional examples, but since most log buildings were and continue to be covered with siding, their framing is concealed. All of the known examples date from the 19th century. The log exterior walls are whitewashed, but their construction is clearly visible. The basic framework consists of a sill, corner posts, a plate and diagonal braces from mid height of the posts to the sill. These members are mortised, tenoned and pegged into place. Horizontal logs run between the posts and are set into trough mortises in the posts. The limestone foundation has two small windows just above the sidewalk at the front elevation. Seams in the stone foundation show that there was a larger cellar entrance just to the west of the door to the main level. At the west and north elevations, the foundation is higher, approximately at the level of the front window sills. Windows are large with six over six sash to provide plenty of light to the workspace inside. The entrance is wide to allow materials to be taken in and out easily. The entrance has two leaves to close the nearly four-foot width. Each leaf has four panels and a four light transom spans the top. A second entrance is located in the north elevation, opposite the front entrance. Two other windows were in the west gable end, but they have been enclosed for some time. There is also a window in the rear elevation. A small door is in the west gable for loading materials onto the attic storage area. |