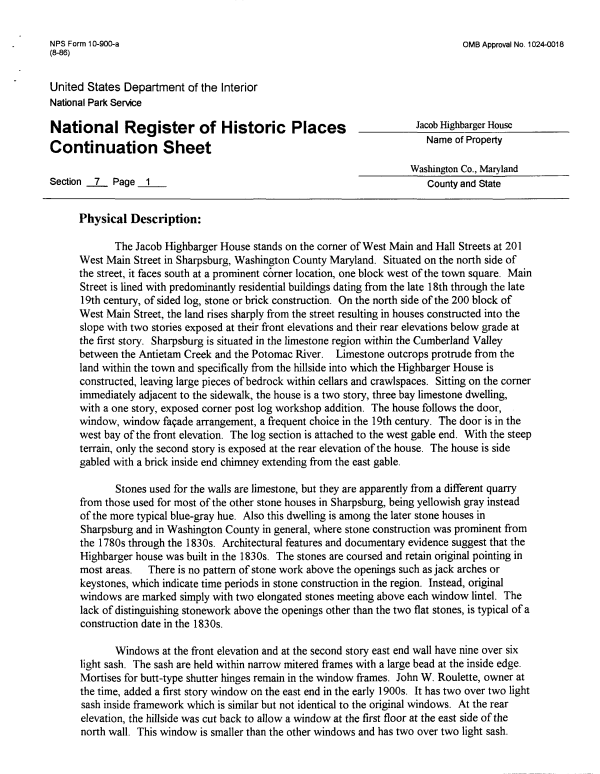 |
||||
|
DEPARTMENT OF HOUSING AND COMMUNITY DEVELOPMENT, MARYLAND HISTORICAL TRUST (Historic Sites Survey) var.d. MSA SE16-10 Image No: se16-10-0410 Enlarge and print image (79K) |
 |
||||
|
DEPARTMENT OF HOUSING AND COMMUNITY DEVELOPMENT, MARYLAND HISTORICAL TRUST (Historic Sites Survey) var.d. MSA SE16-10 Image No: se16-10-0410 Enlarge and print image (79K) |
| NFS Form 10-900-a OMB Approval No. 1024-0018 (8-86) United States Department of the Interior National Park Service National Register of Historic Places ____JacobHighbargerHouse_____ Continuation Sheet NameofProPerty Washington Co., Maryland Section _7_ Page _1__ County and State Physical Description: The Jacob Highbarger House stands on the corner of West Main and Hall Streets at 201 West Main Street in Sharpsburg, Washington County Maryland. Situated on the north side of the street, it faces south at a prominent corner location, one block west of the town square. Main Street is lined with predominantly residential buildings dating from the late 18th through the late 19th century, of sided log, stone or brick construction. On the north side of the 200 block of West Main Street, the land rises sharply from the street resulting in houses constructed into the slope with two stories exposed at their front elevations and their rear elevations below grade at the first story. Sharpsburg is situated in the limestone region within the Cumberland Valley between the Antietam Creek and the Potomac River. Limestone outcrops protrude from the land within the town and specifically from the hillside into which the Highbarger House is constructed, leaving large pieces of bedrock within cellars and crawlspaces. Sitting on the corner immediately adjacent to the sidewalk, the house is a two story, three bay limestone dwelling, with a one story, exposed corner post log workshop addition. The house follows the door, window, window facade arrangement, a frequent choice in the 19th century. The door is in the west bay of the front elevation. The log section is attached to the west gable end. With the steep terrain, only the second story is exposed at the rear elevation of the house. The house is side gabled with a brick inside end chimney extending from the east gable. Stones used for the walls are limestone, but they are apparently from a different quarry from those used for most of the other stone houses in Sharpsburg, being yellowish gray instead of the more typical blue-gray hue. Also this dwelling is among the later stone houses in Sharpsburg and in Washington County in general, where stone construction was prominent from the 1780s through the 1830s. Architectural features and documentary evidence suggest that the Highbarger house was built in the 1830s. The stones are coursed and retain original pointing in most areas. There is no pattern of stone work above the openings such as jack arches or keystones, which indicate time periods in stone construction in the region. Instead, original windows are marked simply with two elongated stones meeting above each window lintel. The lack of distinguishing stonework above the openings other than the two flat stones, is typical of a construction date in the 1830s. Windows at the front elevation and at the second story east end wall have nine over six light sash. The sash are held within narrow mitered frames with a large bead at the inside edge. Mortises for butt-type shutter hinges remain in the window frames. John W. Roulette, owner at the time, added a first story window on the east end in the early 1900s. It has two over two light sash inside framework which is similar but not identical to the original windows. At the rear elevation, the hillside was cut back to allow a window at the first floor at the east side of the north wall. This window is smaller than the other windows and has two over two light sash. |