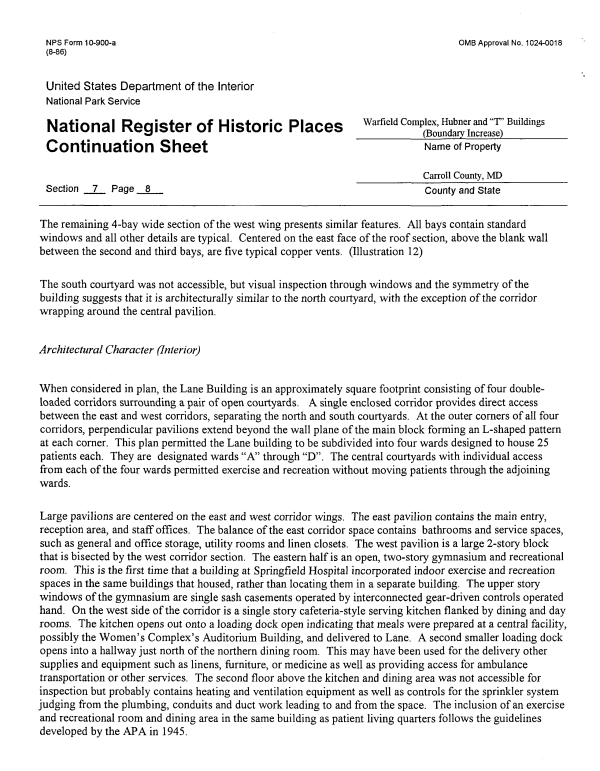 |
||||
|
DEPARTMENT OF HOUSING AND COMMUNITY DEVELOPMENT, MARYLAND HISTORICAL TRUST (Historic Sites Survey) var.d. MSA SE16-7 Image No: se16-7-0311 Enlarge and print image (77K) |
 |
||||
|
DEPARTMENT OF HOUSING AND COMMUNITY DEVELOPMENT, MARYLAND HISTORICAL TRUST (Historic Sites Survey) var.d. MSA SE16-7 Image No: se16-7-0311 Enlarge and print image (77K) |
| NPS Form 10-900-a OMB Approval No. 1024-0018 (8-86) United States Department of the Interior National Park Service National Register of Historic Places WaifiddComp^'u^e[nTrS'Buildin8S Continuation Sheet Name of Property Carroll County, MD Section 7 Page _8_ County and State The remaining 4-bay wide section of the west wing presents similar features. All bays contain standard windows and all other details are typical. Centered on the east face of the roof section, above the blank wall between the second and third bays, are five typical copper vents. (Illustration 12) The south courtyard was not accessible, but visual inspection through windows and the symmetry of the building suggests that it is architecturally similar to the north courtyard, with the exception of the corridor wrapping around the central pavilion. Architectural Character (Interior) When considered in plan, the Lane Building is an approximately square footprint consisting of four double-loaded corridors surrounding a pair of open courtyards. A single enclosed corridor provides direct access between the east and west corridors, separating the north and south courtyards. At the outer corners of all four corridors, perpendicular pavilions extend beyond the wall plane of the main block forming an L-shaped pattern at each corner. This plan permitted the Lane building to be subdivided into four wards designed to house 25 patients each. They are designated wards "A" through "D". The central courtyards with individual access from each of the four wards permitted exercise and recreation without moving patients through the adjoining wards. Large pavilions are centered on the east and west corridor wings. The east pavilion contains the main entry, reception area, and staff offices. The balance of the east corridor space contains bathrooms and service spaces, such as general and office storage, utility rooms and linen closets. The west pavilion is a large 2-story block that is bisected by the west corridor section. The eastern half is an open, two-story gymnasium and recreational room. This is the first time that a building at Springfield Hospital incorporated indoor exercise and recreation spaces in the same buildings that housed, rather than locating them in a separate building. The upper story windows of the gymnasium are single sash casements operated by interconnected gear-driven controls operated hand. On the west side of the corridor is a single story cafeteria-style serving kitchen flanked by dining and day rooms. The kitchen opens out onto a loading dock open indicating that meals were prepared at a central facility, possibly the Women's Complex's Auditorium Building, and delivered to Lane. A second smaller loading dock opens into a hallway just north of the northern dining room. This may have been used for the delivery other supplies and equipment such as linens, furniture, or medicine as well as providing access for ambulance transportation or other services. The second floor above the kitchen and dining area was not accessible for inspection but probably contains heating and ventilation equipment as well as controls for the sprinkler system judging from the plumbing, conduits and duct work leading to and from the space. The inclusion of an exercise and recreational room and dining area in the same building as patient living quarters follows the guidelines developed by the APA in 1945. |