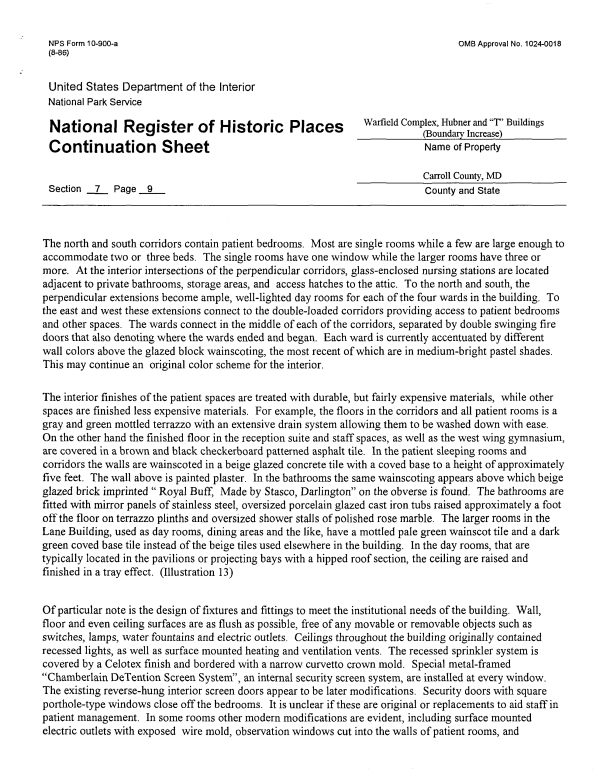 |
||||
|
DEPARTMENT OF HOUSING AND COMMUNITY DEVELOPMENT, MARYLAND HISTORICAL TRUST (Historic Sites Survey) var.d. MSA SE16-7 Image No: se16-7-0312 Enlarge and print image (87K) |
 |
||||
|
DEPARTMENT OF HOUSING AND COMMUNITY DEVELOPMENT, MARYLAND HISTORICAL TRUST (Historic Sites Survey) var.d. MSA SE16-7 Image No: se16-7-0312 Enlarge and print image (87K) |
| NPS Form 10-900-a OMB Approval No. 1024-0018 (8-86) United States Department of the Interior National Park Service National Register of Historic Places WarfleldCompguS^reaI)BuMmgs Continuation Sheet Name of Property Carroll County, MD Section 7 Page 9 County and State The north and south corridors contain patient bedrooms. Most are single rooms while a few are large enough to accommodate two or three beds. The single rooms have one window while the larger rooms have three or more. At the interior intersections of the perpendicular corridors, glass-enclosed nursing stations are located adjacent to private bathrooms, storage areas, and access hatches to the attic. To the north and south, the perpendicular extensions become ample, well-lighted day rooms for each of the four wards in the building. To the east and west these extensions connect to the double-loaded corridors providing access to patient bedrooms and other spaces. The wards connect in the middle of each of the corridors, separated by double swinging fire doors that also denoting where the wards ended and began. Each ward is currently accentuated by different wall colors above the glazed block wainscoting, the most recent of which are in medium-bright pastel shades. This may continue an original color scheme for the interior. The interior finishes of the patient spaces are treated with durable, but fairly expensive materials, while other spaces are finished less expensive materials. For example, the floors in the corridors and all patient rooms is a gray and green mottled terrazzo with an extensive drain system allowing them to be washed down with ease. On the other hand the finished floor in the reception suite and staff spaces, as well as the west wing gymnasium, are covered in a brown and black checkerboard patterned asphalt tile. In the patient sleeping rooms and corridors the walls are wainscoted in a beige glazed concrete tile with a coved base to a height of approximately five feet. The wall above is painted plaster. In the bathrooms the same wainscoting appears above which beige glazed brick imprinted " Royal Buff, Made by Stasco, Darlington" on the obverse is found. The bathrooms are fitted with mirror panels of stainless steel, oversized porcelain glazed cast iron tubs raised approximately a foot off the floor on terrazzo plinths and oversized shower stalls of polished rose marble. The larger rooms in the Lane Building, used as day rooms, dining areas and the like, have a mottled pale green wainscot tile and a dark green coved base tile instead of the beige tiles used elsewhere in the building. In the day rooms, that are typically located in the pavilions or projecting bays with a hipped roof section, the ceiling are raised and finished in a tray effect. (Illustration 13) Of particular note is the design of fixtures and fittings to meet the institutional needs of the building. Wall, floor and even ceiling surfaces are as flush as possible, free of any movable or removable objects such as switches, lamps, water fountains and electric outlets. Ceilings throughout the building originally contained recessed lights, as well as surface mounted heating and ventilation vents. The recessed sprinkler system is covered by a Celotex finish and bordered with a narrow curvetto crown mold. Special metal-framed "Chamberlain DeTention Screen System", an internal security screen system, are installed at every window. The existing reverse-hung interior screen doors appear to be later modifications. Security doors with square porthole-type windows close off the bedrooms. It is unclear if these are original or replacements to aid staff in patient management. In some rooms other modern modifications are evident, including surface mounted electric outlets with exposed wire mold, observation windows cut into the walls of patient rooms, and |