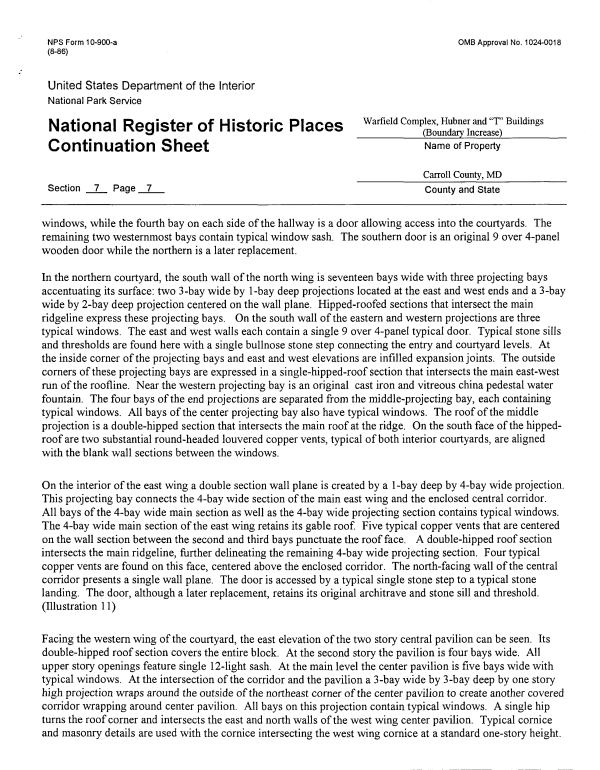 |
||||
|
DEPARTMENT OF HOUSING AND COMMUNITY DEVELOPMENT, MARYLAND HISTORICAL TRUST (Historic Sites Survey) var.d. MSA SE16-7 Image No: se16-7-0310 Enlarge and print image (87K) |
 |
||||
|
DEPARTMENT OF HOUSING AND COMMUNITY DEVELOPMENT, MARYLAND HISTORICAL TRUST (Historic Sites Survey) var.d. MSA SE16-7 Image No: se16-7-0310 Enlarge and print image (87K) |
| NPS Form 1 0-900-a OMB Approval No. 1 024-001 8 (8-86) United States Department of the Interior National Park Service Warfldd Caa Bmldings National Register of Historic Places __________ Continuation Sheet Name of Property Carroll County, MD Section 7 Page _7_ County and State windows, while the fourth bay on each side of the hallway is a door allowing access into the courtyards. The remaining two westernmost bays contain typical window sash. The southern door is an original 9 over 4-panel wooden door while the northern is a later replacement. In the northern courtyard, the south wall of the north wing is seventeen bays wide with three projecting bays accentuating its surface: two 3-bay wide by 1-bay deep projections located at the east and west ends and a 3-bay wide by 2-bay deep projection centered on the wall plane. Hipped-roofed sections that intersect the main ridgeline express these projecting bays. On the south wall of the eastern and western projections are three typical windows. The east and west walls each contain a single 9 over 4-panel typical door. Typical stone sills and thresholds are found here with a single bullnose stone step connecting the entry and courtyard levels. At the inside corner of the projecting bays and east and west elevations are infilled expansion joints. The outside corners of these projecting bays are expressed in a single-hipped-roof section that intersects the main east-west run of the roofline. Near the western projecting bay is an original cast iron and vitreous china pedestal water fountain. The four bays of the end projections are separated from the middle-projecting bay, each containing typical windows. All bays of the center projecting bay also have typical windows. The roof of the middle projection is a double-hipped section that intersects the main roof at the ridge. On the south face of the hipped-roof are two substantial round-headed louvered copper vents, typical of both interior courtyards, are aligned with the blank wall sections between the windows. On the interior of the east wing a double section wall plane is created by a 1-bay deep by 4-bay wide projection. This projecting bay connects the 4-bay wide section of the main east wing and the enclosed central corridor. All bays of the 4-bay wide main section as well as the 4-bay wide projecting section contains typical windows. The 4-bay wide main section of the east wing retains its gable roof. Five typical copper vents that are centered on the wall section between the second and third bays punctuate the roof face. A double-hipped roof section intersects the main ridgeline, further delineating the remaining 4-bay wide projecting section. Four typical copper vents are found on this face, centered above the enclosed corridor. The north-facing wall of the central corridor presents a single wall plane. The door is accessed by a typical single stone step to a typical stone landing. The door, although a later replacement, retains its original architrave and stone sill and threshold. (Illustration 11) Facing the western wing of the courtyard, the east elevation of the two story central pavilion can be seen. Its double-hipped roof section covers the entire block. At the second story the pavilion is four bays wide. All upper story openings feature single 12-light sash. At the main level the center pavilion is five bays wide with typical windows. At the intersection of the corridor and the pavilion a 3-bay wide by 3-bay deep by one story high projection wraps around the outside of the northeast corner of the center pavilion to create another covered corridor wrapping around center pavilion. All bays on this projection contain typical windows. A single hip turns the roof corner and intersects the east and north walls of the west wing center pavilion. Typical cornice and masonry details are used with the cornice intersecting the west wing cornice at a standard one-story height. |