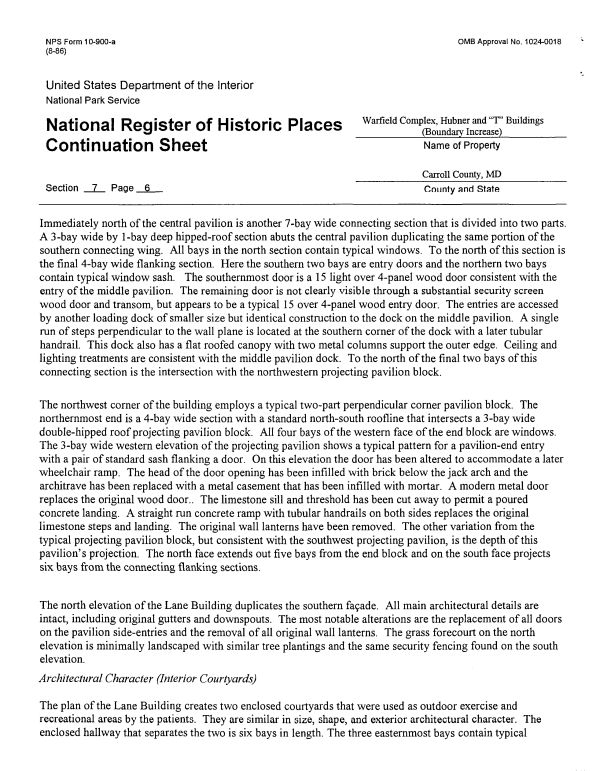 |
||||
|
DEPARTMENT OF HOUSING AND COMMUNITY DEVELOPMENT, MARYLAND HISTORICAL TRUST (Historic Sites Survey) var.d. MSA SE16-7 Image No: se16-7-0309 Enlarge and print image (83K) |
 |
||||
|
DEPARTMENT OF HOUSING AND COMMUNITY DEVELOPMENT, MARYLAND HISTORICAL TRUST (Historic Sites Survey) var.d. MSA SE16-7 Image No: se16-7-0309 Enlarge and print image (83K) |
| NFS Form 10-900-a OMB Approval No. 1024-0018 (8-86) United States Department of the Interior National Park Service Warfleld Compl Buildings National Register of Historic Places __________ Continuation Sheet Name of Property Carroll County, MD Section 7 Page 6 County and State Immediately north of the central pavilion is another 7-bay wide connecting section that is divided into two parts. A 3-bay wide by 1-bay deep hipped-roof section abuts the central pavilion duplicating the same portion of the southern connecting wing. All bays in the north section contain typical windows. To the north of this section is the final 4-bay wide flanking section. Here the southern two bays are entry doors and the northern two bays contain typical window sash. The southernmost door is a 15 light over 4-panel wood door consistent with the entry of the middle pavilion. The remaining door is not clearly visible through a substantial security screen wood door and transom, but appears to be a typical 15 over 4-panel wood entry door. The entries are accessed by another loading dock of smaller size but identical construction to the dock on the middle pavilion. A single run of steps perpendicular to the wall plane is located at the southern corner of the dock with a later tubular handrail. This dock also has a flat roofed canopy with two metal columns support the outer edge. Ceiling and lighting treatments are consistent with the middle pavilion dock. To the north of the final two bays of this connecting section is the intersection with the northwestern projecting pavilion block. The northwest corner of the building employs a typical two-part perpendicular corner pavilion block. The northernmost end is a 4-bay wide section with a standard north-south roofline that intersects a 3-bay wide double-hipped roof projecting pavilion block. All four bays of the western face of the end block are windows. The 3-bay wide western elevation of the projecting pavilion shows a typical pattern for a pavilion-end entry with a pair of standard sash flanking a door. On this elevation the door has been altered to accommodate a later wheelchair ramp. The head of the door opening has been infilled with brick below the jack arch and the architrave has been replaced with a metal casement that has been infilled with mortar. A modern metal door replaces the original wood door.. The limestone sill and threshold has been cut away to permit a poured concrete landing. A straight run concrete ramp with tubular handrails on both sides replaces the original limestone steps and landing. The original wall lanterns have been removed. The other variation from the typical projecting pavilion block, but consistent with the southwest projecting pavilion, is the depth of this pavilion's projection. The north face extends out five bays from the end block and on the south face projects six bays from the connecting flanking sections. The north elevation of the Lane Building duplicates the southern fa9ade. All main architectural details are intact, including original gutters and downspouts. The most notable alterations are the replacement of all doors on the pavilion side-entries and the removal of all original wall lanterns. The grass forecourt on the north elevation is minimally landscaped with similar tree plantings and the same security fencing found on the south elevation. Architectural Character (Interior Courtyards) The plan of the Lane Building creates two enclosed courtyards that were used as outdoor exercise and recreational areas by the patients. They are similar in size, shape, and exterior architectural character. The enclosed hallway that separates the two is six bays in length. The three easternmost bays contain typical |