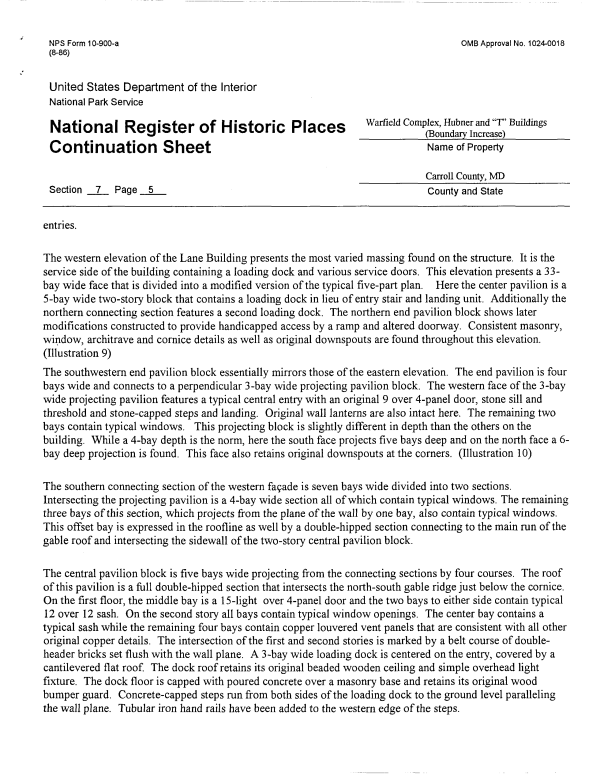 |
||||
|
DEPARTMENT OF HOUSING AND COMMUNITY DEVELOPMENT, MARYLAND HISTORICAL TRUST (Historic Sites Survey) var.d. MSA SE16-7 Image No: se16-7-0308 Enlarge and print image (79K) |
 |
||||
|
DEPARTMENT OF HOUSING AND COMMUNITY DEVELOPMENT, MARYLAND HISTORICAL TRUST (Historic Sites Survey) var.d. MSA SE16-7 Image No: se16-7-0308 Enlarge and print image (79K) |
| NFS Form 10-900-a OMB Approval No. 1024-0018 (8-86) United States Department of the Interior National Park Service National Register of Historic Places WarfieldComi^g^SiBuildings Continuation Sheet Name of Property Carroll County, MD Section 7 Page __5_ County and State entries. The western elevation of the Lane Building presents the most varied massing found on the structure. It is the service side of the building containing a loading dock and various service doors. This elevation presents a 33-bay wide face that is divided into a modified version of the typical five-part plan. Here the center pavilion is a 5-bay wide two-story block that contains a loading dock in lieu of entry stair and landing unit. Additionally the northern connecting section features a second loading dock. The northern end pavilion block shows later modifications constructed to provide handicapped access by a ramp and altered doorway. Consistent masonry, window, architrave and cornice details as well as original downspouts are found throughout this elevation. (Illustration 9) The southwestern end pavilion block essentially mirrors those of the eastern elevation. The end pavilion is four bays wide and connects to a perpendicular 3-bay wide projecting pavilion block. The western face of the 3-bay wide projecting pavilion features a typical central entry with an original 9 over 4-panel door, stone sill and threshold and stone-capped steps and landing. Original wall lanterns are also intact here. The remaining two bays contain typical windows. This projecting block is slightly different in depth than the others on the building. While a 4-bay depth is the norm, here the south face projects five bays deep and on the north face a 6-bay deep projection is found. This face also retains original downspouts at the corners. (Illustration 10) The southern connecting section of the western fa9ade is seven bays wide divided into two sections. Intersecting the projecting pavilion is a 4-bay wide section all of which contain typical windows. The remaining three bays of this section, which projects from the plane of the wall by one bay, also contain typical windows. This offset bay is expressed in the roofline as well by a double-hipped section connecting to the main run of the gable roof and intersecting the sidewall of the two-story central pavilion block. The central pavilion block is five bays wide projecting from the connecting sections by four courses. The roof of this pavilion is a full double-hipped section that intersects the north-south gable ridge just below the cornice. On the first floor, the middle bay is a 15-light over 4-panel door and the two bays to either side contain typical 12 over 12 sash. On the second story all bays contain typical window openings. The center bay contains a typical sash while the remaining four bays contain copper louvered vent panels that are consistent with all other original copper details. The intersection of the first and second stories is marked by a belt course of double-header bricks set flush with the wall plane. A 3-bay wide loading dock is centered on the entry, covered by a cantilevered flat roof. The dock roof retains its original beaded wooden ceiling and simple overhead light fixture. The dock floor is capped with poured concrete over a masonry base and retains its original wood bumper guard. Concrete-capped steps run from both sides of the loading dock to the ground level paralleling the wall plane. Tubular iron hand rails have been added to the western edge of the steps. |