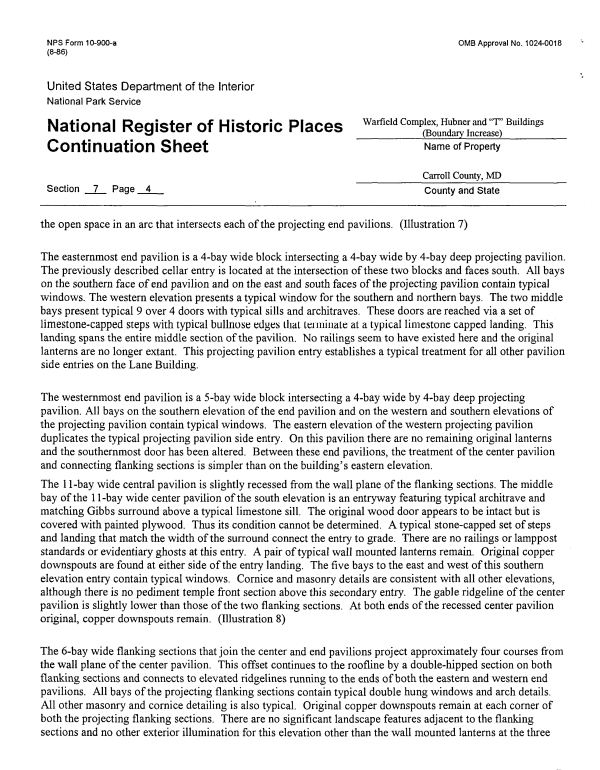 |
||||
|
DEPARTMENT OF HOUSING AND COMMUNITY DEVELOPMENT, MARYLAND HISTORICAL TRUST (Historic Sites Survey) var.d. MSA SE16-7 Image No: se16-7-0307 Enlarge and print image (87K) |
 |
||||
|
DEPARTMENT OF HOUSING AND COMMUNITY DEVELOPMENT, MARYLAND HISTORICAL TRUST (Historic Sites Survey) var.d. MSA SE16-7 Image No: se16-7-0307 Enlarge and print image (87K) |
| NPS Form 10-900-a OMB Approval No. 1024-0018 (8-86) United States Department of the Interior National Park Service Warfleld Cpmpe Buildings National Register of Historic Places __________ Continuation Sheet Name of Property Carroll County, MD Section 7 Page __4_ County and State the open space in an arc that intersects each of the projecting end pavilions. (Illustration 7) The easternmost end pavilion is a 4-bay wide block intersecting a 4-bay wide by 4-bay deep projecting pavilion. The previously described cellar entry is located at the intersection of these two blocks and faces south. All bays on the southern face of end pavilion and on the east and south faces of the projecting pavilion contain typical windows. The western elevation presents a typical window for the southern and northern bays. The two middle bays present typical 9 over 4 doors with typical sills and architraves. These doors are reached via a set of limestone-capped steps with typical bullnose edges llml terminate at a typical limestone capped landing. This landing spans the entire middle section of the pavilion. No railings seem to have existed here and the original lanterns are no longer extant. This projecting pavilion entry establishes a typical treatment for all other pavilion side entries on the Lane Building. The westernmost end pavilion is a 5-bay wide block intersecting a 4-bay wide by 4-bay deep projecting pavilion. All bays on the southern elevation of the end pavilion and on the western and southern elevations of the projecting pavilion contain typical windows. The eastern elevation of the western projecting pavilion duplicates the typical projecting pavilion side entry. On this pavilion there are no remaining original lanterns and the southernmost door has been altered. Between these end pavilions, the treatment of the center pavilion and connecting flanking sections is simpler than on the building's eastern elevation. The 11-bay wide central pavilion is slightly recessed from the wall plane of the flanking sections. The middle bay of the 11-bay wide center pavilion of the south elevation is an entryway featuring typical architrave and matching Gibbs surround above a typical limestone sill. The original wood door appears to be intact but is covered with painted plywood. Thus its condition cannot be determined. A typical stone-capped set of steps and landing that match the width of the surround connect the entry to grade. There are no railings or lamppost standards or evidentiary ghosts at this entry. A pair of typical wall mounted lanterns remain. Original copper downspouts are found at either side of the entry landing. The five bays to the east and west of this southern elevation entry contain typical windows. Cornice and masonry details are consistent with all other elevations, although there is no pediment temple front section above this secondary entry. The gable ridgeline of the center pavilion is slightly lower than those of the two flanking sections. At both ends of the recessed center pavilion original, copper downspouts remain. (Illustration 8) The 6-bay wide flanking sections that join the center and end pavilions project approximately four courses from the wall plane of the center pavilion. This offset continues to the roofline by a double-hipped section on both flanking sections and connects to elevated ridgelines running to the ends of both the eastern and western end pavilions. All bays of the projecting flanking sections contain typical double hung windows and arch details. All other masonry and cornice detailing is also typical. Original copper downspouts remain at each corner of both the projecting flanking sections. There are no significant landscape features adjacent to the flanking sections and no other exterior illumination for this elevation other than the wall mounted lanterns at the three |