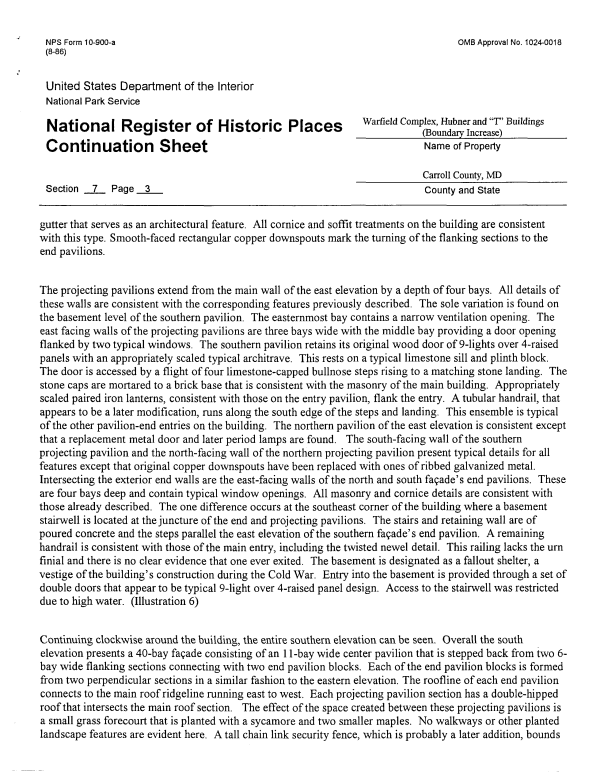 |
||||
|
DEPARTMENT OF HOUSING AND COMMUNITY DEVELOPMENT, MARYLAND HISTORICAL TRUST (Historic Sites Survey) var.d. MSA SE16-7 Image No: se16-7-0306 Enlarge and print image (89K) |
 |
||||
|
DEPARTMENT OF HOUSING AND COMMUNITY DEVELOPMENT, MARYLAND HISTORICAL TRUST (Historic Sites Survey) var.d. MSA SE16-7 Image No: se16-7-0306 Enlarge and print image (89K) |
| NPS Form 10-900-a OMB Approval No. 1024-0018 (8-86) United States Department of the Interior National Park Service National Register of Historic Places WarfieldCom^^^} Buildings Continuation Sheet Name of Property Carroll County, MD Section 7 Page _3_ County and State gutter that serves as an architectural feature. All cornice and soffit treatments on the building are consistent with this type. Smooth-faced rectangular copper downspouts mark the turning of the flanking sections to the end pavilions. The projecting pavilions extend from the main wall of the east elevation by a depth of four bays. All details of these walls are consistent with the corresponding features previously described. The sole variation is found on the basement level of the southern pavilion. The easternmost bay contains a narrow ventilation opening. The east facing walls of the projecting pavilions are three bays wide with the middle bay providing a door opening flanked by two typical windows. The southern pavilion retains its original wood door of 9-lights over 4-raised panels with an appropriately scaled typical architrave. This rests on a typical limestone sill and plinth block. The door is accessed by a flight of four limestone-capped bullnose steps rising to a matching stone landing. The stone caps are mortared to a brick base that is consistent with the masonry of the main building. Appropriately scaled paired iron lanterns, consistent with those on the entry pavilion, flank the entry. A tubular handrail, that appears to be a later modification, runs along the south edge of the steps and landing. This ensemble is typical of the other pavilion-end entries on the building. The northern pavilion of the east elevation is consistent except that a replacement metal door and later period lamps are found. The south-facing wall of the southern projecting pavilion and the north-facing wall of the northern projecting pavilion present typical details for all features except that original copper downspouts have been replaced with ones of ribbed galvanized metal. Intersecting the exterior end walls are the east-facing walls of the north and south facade's end pavilions. These are four bays deep and contain typical window openings. All masonry and cornice details are consistent with those already described. The one difference occurs at the southeast corner of the building where a basement stairwell is located at the juncture of the end and projecting pavilions. The stairs and retaining wall are of poured concrete and the steps parallel the east elevation of the southern facade's end pavilion. A remaining handrail is consistent with those of the main entry, including the twisted newel detail. This railing lacks the urn finial and there is no clear evidence that one ever exited. The basement is designated as a fallout shelter, a vestige of the building's construction during the Cold War. Entry into the basement is provided through a set of double doors that appear to be typical 9-light over 4-raised panel design. Access to the stairwell was restricted due to high water. (Illustration 6) Continuing clockwise around the building, the entire southern elevation can be seen. Overall the south elevation presents a 40-bay fa?ade consisting of an 11-bay wide center pavilion that is stepped back from two 6-bay wide flanking sections connecting with two end pavilion blocks. Each of the end pavilion blocks is formed from two perpendicular sections in a similar fashion to the eastern elevation. The roofline of each end pavilion connects to the main roof ridgeline running east to west. Each projecting pavilion section has a double-hipped roof that intersects the main roof section. The effect of the space created between these projecting pavilions is a small grass forecourt that is planted with a sycamore and two smaller maples. No walkways or other planted landscape features are evident here. A tall chain link security fence, which is probably a later addition, bounds |