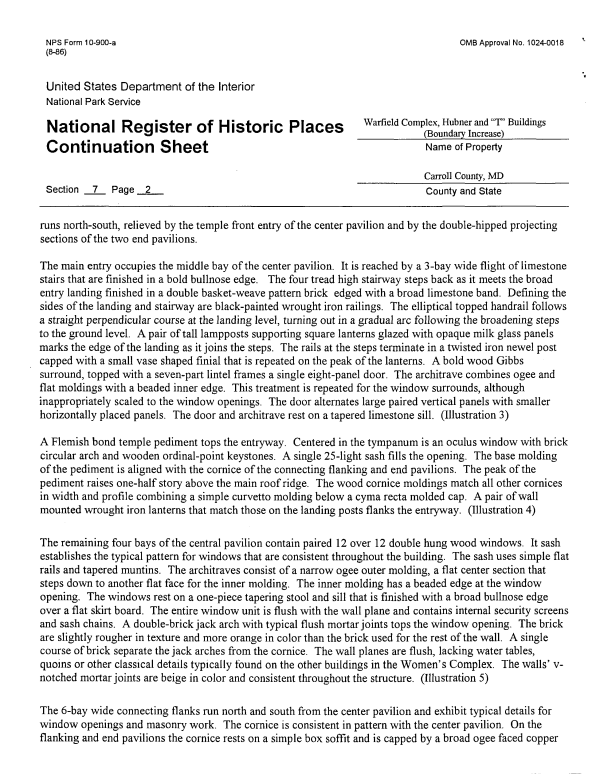 |
||||
|
DEPARTMENT OF HOUSING AND COMMUNITY DEVELOPMENT, MARYLAND HISTORICAL TRUST (Historic Sites Survey) var.d. MSA SE16-7 Image No: se16-7-0305 Enlarge and print image (87K) |
 |
||||
|
DEPARTMENT OF HOUSING AND COMMUNITY DEVELOPMENT, MARYLAND HISTORICAL TRUST (Historic Sites Survey) var.d. MSA SE16-7 Image No: se16-7-0305 Enlarge and print image (87K) |
| NPSForm10-900-a OMB Approval No. 1024-0018 v (8-86) f United States Department of the Interior National Park Service National Register of Historic Places __________ Continuation Sheet Name of Property Carroll County, MD Section 7 Page _2_ County and State runs north-south, relieved by the temple front entry of the center pavilion and by the double-hipped projecting sections of the two end pavilions. The main entry occupies the middle bay of the center pavilion. It is reached by a 3-bay wide flight of limestone stairs that are finished in a bold bullnose edge. The four tread high stairway steps back as it meets the broad entry landing finished in a double basket-weave pattern brick edged with a broad limestone band. Defining the sides of the landing and stairway are black-painted wrought iron railings. The elliptical topped handrail follows a straight perpendicular course at the landing level, turning out in a gradual arc following the broadening steps to the ground level. A pair of tall lampposts supporting square lanterns glazed with opaque milk glass panels marks the edge of the landing as it joins the steps. The rails at the steps terminate in a twisted iron newel post capped with a small vase shaped finial that is repeated on the peak of the lanterns. A bold wood Gibbs surround, topped with a seven-part lintel frames a single eight-panel door. The architrave combines ogee and flat moldings with a beaded inner edge. This treatment is repeated for the window surrounds, although inappropriately scaled to the window openings. The door alternates large paired vertical panels with smaller horizontally placed panels. The door and architrave rest on a tapered limestone sill. (Illustration 3) A Flemish bond temple pediment tops the entryway. Centered in the tympanum is an oculus window with brick circular arch and wooden ordinal-point keystones. A single 25-light sash fills the opening. The base molding of the pediment is aligned with the cornice of the connecting flanking and end pavilions. The peak of the pediment raises one-half story above the main roof ridge. The wood cornice moldings match all other cornices in width and profile combining a simple curvetto molding below a cyma recta molded cap. A pair of wall mounted wrought iron lanterns that match those on the landing posts flanks the entryway. (Illustration 4) The remaining four bays of the central pavilion contain paired 12 over 12 double hung wood windows. It sash establishes the typical pattern for windows that are consistent throughout the building. The sash uses simple flat rails and tapered muntins. The architraves consist of a narrow ogee outer molding, a flat center section that steps down to another flat face for the inner molding. The inner molding has a beaded edge at the window opening. The windows rest on a one-piece tapering stool and sill that is finished with a broad bullnose edge over a flat skirt board. The entire window unit is flush with the wall plane and contains internal security screens and sash chains. A double-brick jack arch with typical flush mortar joints tops the window opening. The brick are slightly rougher in texture and more orange in color than the brick used for the rest of the wall. A single course of brick separate the jack arches from the cornice. The wall planes are flush, lacking water tables, quoins or other classical details typically found on the other buildings in the Women's Complex. The walls' v-notched mortar joints are beige in color and consistent throughout the structure. (Illustration 5) The 6-bay wide connecting flanks run north and south from the center pavilion and exhibit typical details for window openings and masonry work. The cornice is consistent in pattern with the center pavilion. On the flanking and end pavilions the cornice rests on a simple box soffit and is capped by a broad ogee faced copper |