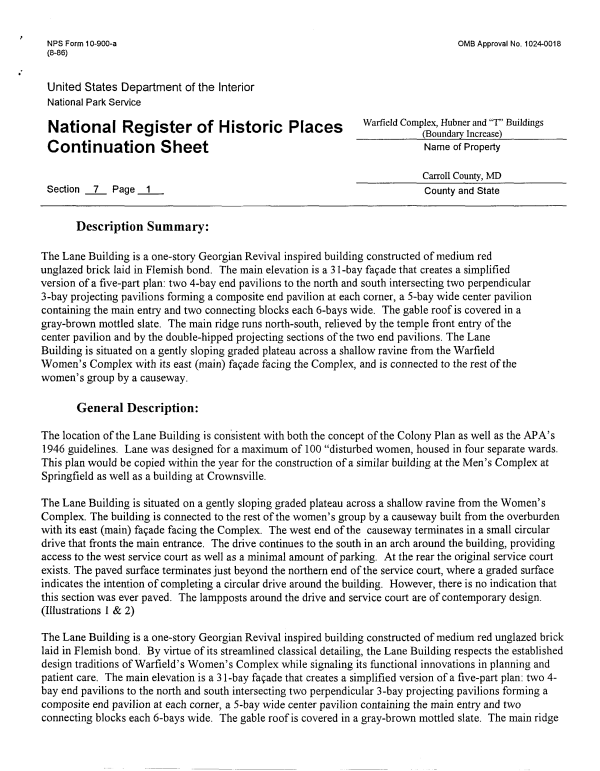 |
||||
|
DEPARTMENT OF HOUSING AND COMMUNITY DEVELOPMENT, MARYLAND HISTORICAL TRUST (Historic Sites Survey) var.d. MSA SE16-7 Image No: se16-7-0304 Enlarge and print image (75K) |
 |
||||
|
DEPARTMENT OF HOUSING AND COMMUNITY DEVELOPMENT, MARYLAND HISTORICAL TRUST (Historic Sites Survey) var.d. MSA SE16-7 Image No: se16-7-0304 Enlarge and print image (75K) |
| NFS Form 10-900-a OMB Approval No. 1024-0018 (8-86) United States Department of the Interior National Park Service National Register of Historic Places __________ Continuation Sheet Name of Property Carroll County, MD Section 7 Page _1_ County and State Description Summary: The Lane Building is a one-story Georgian Revival inspired building constructed of medium red unglazed brick laid in Flemish bond. The main elevation is a 31-bay fa9ade that creates a simplified version of a five-part plan: two 4-bay end pavilions to the north and south intersecting two perpendicular 3-bay projecting pavilions forming a composite end pavilion at each comer, a 5-bay wide center pavilion containing the main entry and two connecting blocks each 6-bays wide. The gable roof is covered in a gray-brown mottled slate. The main ridge runs north-south, relieved by the temple front entry of the center pavilion and by the double-hipped projecting sections of the two end pavilions. The Lane Building is situated on a gently sloping graded plateau across a shallow ravine from the Warfield Women's Complex with its east (main) facade facing the Complex, and is connected to the rest of the women's group by a causeway. General Description: The location of the Lane Building is consistent with both the concept of the Colony Plan as well as the APA's 1946 guidelines. Lane was designed for a maximum of 100 "disturbed women, housed in four separate wards. This plan would be copied within the year for the construction of a similar building at the Men's Complex at Springfield as well as a building at Crownsville. The Lane Building is situated on a gently sloping graded plateau across a shallow ravine from the Women's Complex. The building is connected to the rest of the women's group by a causeway built from the overburden with its east (main) fa9ade facing the Complex. The west end of the causeway terminates in a small circular drive that fronts the main entrance. The drive continues to the south in an arch around the building, providing access to the west service court as well as a minimal amount of parking. At the rear the original service court exists. The paved surface terminates just beyond the northern end of the service court, where a graded surface indicates the intention of completing a circular drive around the building. However, there is no indication that this section was ever paved. The lampposts around the drive and service court are of contemporary design. (Illustrations 1 & 2) The Lane Building is a one-story Georgian Revival inspired building constructed of medium red unglazed brick laid in Flemish bond. By virtue of its streamlined classical detailing, the Lane Building respects the established design traditions of Warfield's Women's Complex while signaling its functional innovations in planning and patient care. The main elevation is a 31-bay fa?ade that creates a simplified version of a five-part plan: two 4-bay end pavilions to the north and south intersecting two perpendicular 3-bay projecting pavilions forming a composite end pavilion at each corner, a 5-bay wide center pavilion containing the main entry and two connecting blocks each 6-bays wide. The gable roof is covered in a gray-brown mottled slate. The main ridge |