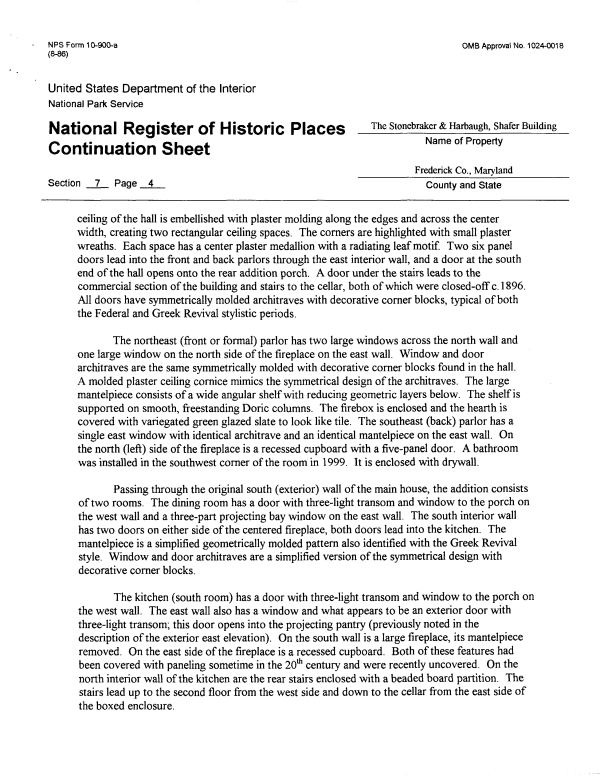 |
||||
|
DEPARTMENT OF HOUSING AND COMMUNITY DEVELOPMENT, MARYLAND HISTORICAL TRUST (Historic Sites Survey) var.d. MSA SE16-6 Image No: se16-6-0264 Enlarge and print image (73K) |
 |
||||
|
DEPARTMENT OF HOUSING AND COMMUNITY DEVELOPMENT, MARYLAND HISTORICAL TRUST (Historic Sites Survey) var.d. MSA SE16-6 Image No: se16-6-0264 Enlarge and print image (73K) |
| NPS Form 1 0-900-a (8-86) OMB Approval No. 1 024-001 8 United States Department of the Interior National Park Service National Register of Continuation Sheet Section 7 Page 4 The Stonebraker & Harbaugh, Shafer Building Name of Property Frederick Co., Maryland County and State ceiling of the hall is embellished with plaster molding along the edges and across the center width, creating two rectangular ceiling spaces. The corners are highlighted with small plaster wreaths. Each space has a center plaster medallion with a radiating leaf motif. Two six panel doors lead into the front and back parlors through the east interior wall, and a door at the south end of the hall opens onto the rear addition porch. A door under the stairs leads to the commercial section of the building and stairs to the cellar, both of which were closed-offc. 1896. All doors have symmetrically molded architraves with decorative corner blocks, typical of both the Federal and Greek Revival stylistic periods. The northeast (front or formal) parlor has two large windows across the north wall and one large window on the north side of the fireplace on the east wall. Window and door architraves are the same symmetrically molded with decorative corner blocks found in the hall. A molded plaster ceiling cornice mimics the symmetrical design of the architraves. The large mantelpiece consists of a wide angular shelf with reducing geometric layers below. The shelf is supported on smooth, freestanding Doric columns. The firebox is enclosed and the hearth is covered with variegated green glazed slate to look like tile. The southeast (back) parlor has a single east window with identical architrave and an identical mantelpiece on the east wall. On the north (left) side of the fireplace is a recessed cupboard with a five-panel door. A bathroom was installed in the southwest corner of the room in 1999. It is enclosed with drywall. Passing through the original south (exterior) wall of the main house, the addition consists of two rooms. The dining room has a door with three-light transom and window to the porch on the west wall and a three-part projecting bay window on the east wall. The south interior wall has two doors on either side of the centered fireplace, both doors lead into the kitchen. The mantelpiece is a simplified geometrically molded pattern also identified with the Greek Revival style. Window and door architraves are a simplified version of the symmetrical design with decorative corner blocks. The kitchen (south room) has a door with three-light transom and window to the porch on the west wall. The east wall also has a window and what appears to be an exterior door with three-light transom; this door opens into the projecting pantry (previously noted in the description of the exterior east elevation). On the south wall is a large fireplace, its mantelpiece removed. On the east side of the fireplace is a recessed cupboard. Both of these features had been covered with paneling sometime in the 20th century and were recently uncovered. On the north interior wall of the kitchen are the rear stairs enclosed with a beaded board partition. The stairs lead up to the second floor from the west side and down to the cellar from the east side of the boxed enclosure. |