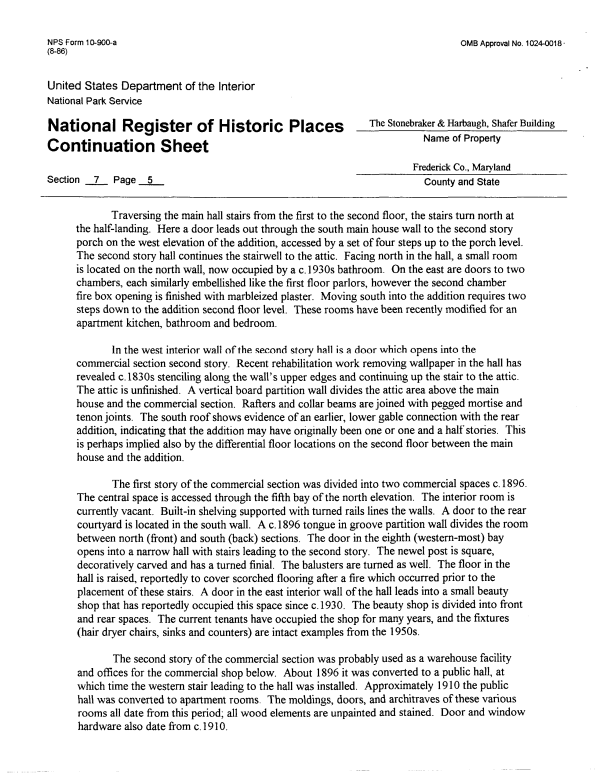 |
||||
|
DEPARTMENT OF HOUSING AND COMMUNITY DEVELOPMENT, MARYLAND HISTORICAL TRUST (Historic Sites Survey) var.d. MSA SE16-6 Image No: se16-6-0265 Enlarge and print image (77K) |
 |
||||
|
DEPARTMENT OF HOUSING AND COMMUNITY DEVELOPMENT, MARYLAND HISTORICAL TRUST (Historic Sites Survey) var.d. MSA SE16-6 Image No: se16-6-0265 Enlarge and print image (77K) |
| NFS Form 10-900-a (8-86) OMB Approval No. 1024-0018- United States Department of the Interior National Park Service Register Of HiStOriC n .. t- n , . Continuation Sheet Section 7 Page 5 The Stonebraker & Harbaugh, Shafer Building Name of Property ______Frederick Co., Maryland______ County and State Traversing the main hall stairs from the first to the second floor, the stairs turn north at the half-landing. Here a door leads out through the south main house wall to the second story porch on the west elevation of the addition, accessed by a set of four steps up to the porch level. The second story hall continues the stairwell to the attic. Facing north in the hall, a small room is located on the north wall, now occupied by a c. 1930s bathroom. On the east are doors to two chambers, each similarly embellished like the first floor parlors, however the second chamber fire box opening is finished with marbleized plaster. Moving south into the addition requires two steps down to the addition second floor level. These rooms have been recently modified for an apartment kitchen, bathroom and bedroom. In the west interior wall of the second story hall is a door which opens into the commercial section second story. Recent rehabilitation work removing wallpaper in the hall has revealed c. 1830s stenciling along the wall's upper edges and continuing up the stair to the attic. The attic is unfinished. A vertical board partition wall divides the attic area above the main house and the commercial section. Rafters and collar beams are joined with pegged mortise and tenon joints. The south roof shows evidence of an earlier, lower gable connection with the rear addition, indicating that the addition may have originally been one or one and a half stories. This is perhaps implied also by the differential floor locations on the second floor between the main house and the addition. The first story of the commercial section was divided into two commercial spaces c.1896. The central space is accessed through the fifth bay of the north elevation. The interior room is currently vacant. Built-in shelving supported with turned rails lines the walls. A door to the rear courtyard is located in the south wall. A c. 1896 tongue in groove partition wall divides the room between north (front) and south (back) sections. The door in the eighth (western-most) bay opens into a narrow hall with stairs leading to the second story. The newel post is square, decoratively carved and has a turned finial. The balusters are turned as well. The floor in the hall is raised, reportedly to cover scorched flooring after a fire which occurred prior to the placement of these stairs. A door in the east interior wall of the hall leads into a small beauty shop that has reportedly occupied this space since c.1930. The beauty shop is divided into front and rear spaces. The current tenants have occupied the shop for many years, and the fixtures (hair dryer chairs, sinks and counters) are intact examples from the 1950s. The second story of the commercial section was probably used as a warehouse facility and offices for the commercial shop below. About 1896 it was converted to a public hall, at which time the western stair leading to the hall was installed. Approximately 1910 the public hall was converted to apartment rooms. The moldings, doors, and architraves of these various rooms all date from this period; all wood elements are unpainted and stained. Door and window hardware also date from c. 1910. |