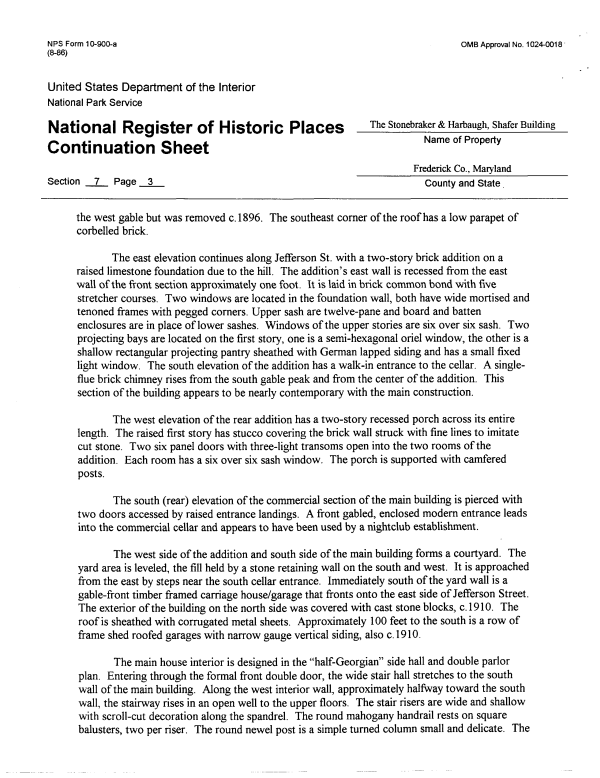 |
||||
|
DEPARTMENT OF HOUSING AND COMMUNITY DEVELOPMENT, MARYLAND HISTORICAL TRUST (Historic Sites Survey) var.d. MSA SE16-6 Image No: se16-6-0263 Enlarge and print image (73K) |
 |
||||
|
DEPARTMENT OF HOUSING AND COMMUNITY DEVELOPMENT, MARYLAND HISTORICAL TRUST (Historic Sites Survey) var.d. MSA SE16-6 Image No: se16-6-0263 Enlarge and print image (73K) |
| NFS Form 10-900-a (8-86) OMB Approval No. 1024-0018 United States Department of the Interior National Park Service National Register of Continuation Sheet Section 7 Page 3 The Stonebraker & Harbaugh, Shafer Building Name of Property ^^ Frederick Co., Maryland______ County and State the west gable but was removed c. 1896. The southeast corner of the roof has a low parapet of corbelled brick. The east elevation continues along Jefferson St. with a two-story brick addition on a raised limestone foundation due to the hill. The addition's east wall is recessed from the east wall of the front section approximately one foot. It is laid in brick common bond with frve stretcher courses. Two windows are located in the foundation wall, both have wide mortised and tenoned frames with pegged corners. Upper sash are twelve-pane and board and batten enclosures are in place of lower sashes. Windows of the upper stories are six over six sash. Two projecting bays are located on the first story, one is a semi-hexagonal oriel window, the other is a shallow rectangular projecting pantry sheathed with German lapped siding and has a small fixed light window. The south elevation of the addition has a walk-in entrance to the cellar. A single-flue brick chimney rises from the south gable peak and from the center of the addition. This section of the building appears to be nearly contemporary with the main construction. The west elevation of the rear addition has a two-story recessed porch across its entire length. The raised first story has stucco covering the brick wall struck with fine lines to imitate cut stone. Two six panel doors with three-light transoms open into the two rooms of the addition. Each room has a six over six sash window. The porch is supported with camfered posts. The south (rear) elevation of the commercial section of the main building is pierced with two doors accessed by raised entrance landings. A front gabled, enclosed modern entrance leads into the commercial cellar and appears to have been used by a nightclub establishment. The west side of the addition and south side of the main building forms a courtyard. The yard area is leveled, the fill held by a stone retaining wall on the south and west. It is approached from the east by steps near the south cellar entrance. Immediately south of the yard wall is a gable-front timber framed carriage house/garage that fronts onto the east side of Jefferson Street. The exterior of the building on the north side was covered with cast stone blocks, c. 1910. The roof is sheathed with corrugated metal sheets. Approximately 100 feet to the south is a row of frame shed roofed garages with narrow gauge vertical siding, also c. 1910. The main house interior is designed in the "half-Georgian" side hall and double parlor plan. Entering through the formal front double door, the wide stair hall stretches to the south wall of the main building. Along the west interior wall, approximately halfway toward the south wall, the stairway rises in an open well to the upper floors. The stair risers are wide and shallow with scroll-cut decoration along the spandrel. The round mahogany handrail rests on square balusters, two per riser. The round newel post is a simple turned column small and delicate. The |