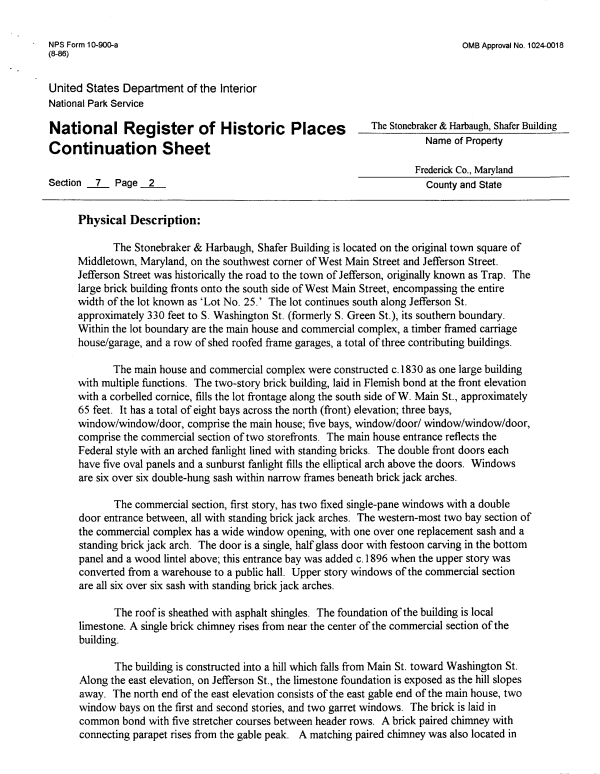 |
||||
|
DEPARTMENT OF HOUSING AND COMMUNITY DEVELOPMENT, MARYLAND HISTORICAL TRUST (Historic Sites Survey) var.d. MSA SE16-6 Image No: se16-6-0262 Enlarge and print image (73K) |
 |
||||
|
DEPARTMENT OF HOUSING AND COMMUNITY DEVELOPMENT, MARYLAND HISTORICAL TRUST (Historic Sites Survey) var.d. MSA SE16-6 Image No: se16-6-0262 Enlarge and print image (73K) |
| NFS Form 1 0-900-a (8-86) OMB Approval No. 1 024-001 8 United States Department of the Interior National Park Service National Register of Continuation Sheet Section 7 Page 2 The Stonebraker & Harbaugh, Shafer Building Name of Property Frederick Co., Maryland______ County and State Physical Description: The Stonebraker & Harbaugh, Shafer Building is located on the original town square of Middletown, Maryland, on the southwest corner of West Main Street and Jefferson Street. Jefferson Street was historically the road to the town of Jefferson, originally known as Trap. The large brick building fronts onto the south side of West Main Street, encompassing the entire width of the lot known as 'Lot No. 25.' The lot continues south along Jefferson St. approximately 330 feet to S. Washington St. (formerly S. Green St.), its southern boundary. Within the lot boundary are the main house and commercial complex, a timber framed carriage house/garage, and a row of shed roofed frame garages, a total of three contributing buildings. The main house and commercial complex were constructed c.1830 as one large building with multiple functions. The two-story brick building, laid in Flemish bond at the front elevation with a corbelled cornice, fills the lot frontage along the south side of W. Main St., approximately 65 feet. It has a total of eight bays across the north (front) elevation; three bays, window/window/door, comprise the main house; five bays, window/door/ window/window/door, comprise the commercial section of two storefronts. The main house entrance reflects the Federal style with an arched fanlight lined with standing bricks. The double front doors each have five oval panels and a sunburst fanlight fills the elliptical arch above the doors. Windows are six over six double-hung sash within narrow frames beneath brick jack arches. The commercial section, first story, has two fixed single-pane windows with a double door entrance between, all with standing brick jack arches. The western-most two bay section of the commercial complex has a wide window opening, with one over one replacement sash and a standing brick jack arch. The door is a single, half glass door with festoon carving in the bottom panel and a wood lintel above; this entrance bay was added c. 1896 when the upper story was converted from a warehouse to a public hall. Upper story windows of the commercial section are all six over six sash with standing brick jack arches. The roof is sheathed with asphalt shingles. The foundation of the building is local limestone. A single brick chimney rises from near the center of the commercial section of the building. The building is constructed into a hill which falls from Main St. toward Washington St. Along the east elevation, on Jefferson St., the limestone foundation is exposed as the hill slopes away. The north end of the east elevation consists of the east gable end of the main house, two window bays on the first and second stories, and two garret windows. The brick is laid in common bond with five stretcher courses between header rows. A brick paired chimney with connecting parapet rises from the gable peak. A matching paired chimney was also located in |