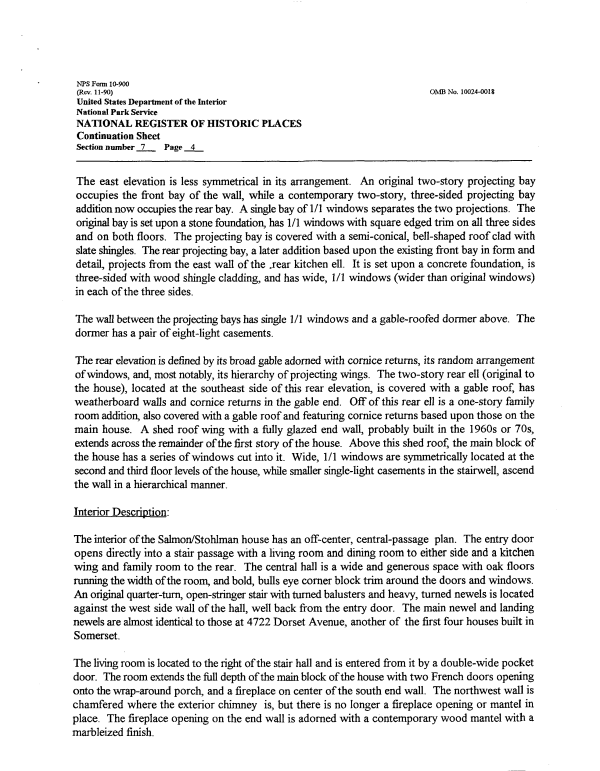 |
||||
|
DEPARTMENT OF HOUSING AND COMMUNITY DEVELOPMENT, MARYLAND HISTORICAL TRUST (Historic Sites Survey) var.d. MSA SE16-5 Image No: se16-5-0230 Enlarge and print image (75K) |
 |
||||
|
DEPARTMENT OF HOUSING AND COMMUNITY DEVELOPMENT, MARYLAND HISTORICAL TRUST (Historic Sites Survey) var.d. MSA SE16-5 Image No: se16-5-0230 Enlarge and print image (75K) |
| NFS Form 10-900 (Rev. 11-90) OMB No. 10024-0018 United States Department of the Interior National Park Service NATIONAL REGISTER OF HISTORIC PLACES Continuation Sheet Section number _7_ Page 4 The east elevation is less symmetrical in its arrangement. An original two-story projecting bay occupies the front bay of the wall, while a contemporary two-story, three-sided projecting bay addition now occupies the rear bay. A single bay of 1/1 windows separates the two projections. The original bay is set upon a stone foundation, has 1/1 windows with square edged trim on all three sides and on both floors. The projecting bay is covered with a semi-conical, bell-shaped roof clad with slate shingles. The rear projecting bay, a later addition based upon the existing front bay in form and detail, projects from the east wall of the .rear kitchen ell. It is set upon a concrete foundation, is three-sided with wood shingle cladding, and has wide, 1/1 windows (wider than original windows) in each of the three sides. The wall between the projecting bays has single 1/1 windows and a gable-roofed dormer above. The dormer has a pair of eight-light casements. The rear elevation is defined by its broad gable adorned with cornice returns, its random arrangement of windows, and, most notably, its hierarchy of projecting wings. The two-story rear ell (original to the house), located at the southeast side of this rear elevation, is covered with a gable roof, has weatherboard walls and cornice returns in the gable end. Off of this rear ell is a one-story family room addition, also covered with a gable roof and featuring cornice returns based upon those on the main house. A shed roof wing with a fully glazed end wall, probably built in the 1960s or 70s, extends across the remainder of the first story of the house. Above this shed roof, the main block of the house has a series of windows cut into it. Wide, 1/1 windows are symmetrically located at the second and third floor levels of the house, while smaller single-light casements in the stairwell, ascend the wall in a hierarchical manner. Interior Description: The interior of the Salmon/Stohlman house has an off-center, central-passage plan. The entry door opens directly into a stair passage with a living room and dining room to either side and a kitchen wing and family room to the rear. The central hall is a wide and generous space with oak floors running the width of the room, and bold, bulls eye corner block trim around the doors and windows. An original quarter-turn, open-stringer stair with turned balusters and heavy, turned newels is located against the west side wall of the hall, well back from the entry door. The main newel and landing newels are almost identical to those at 4722 Dorset Avenue, another of the first four houses built in Somerset. The living room is located to the right of the stair hall and is entered from it by a double-wide pocket door. The room extends the full depth of the main block of the house with two French doors opening onto the wrap-around porch, and a fireplace on center of the south end wall. The northwest wall is chamfered where the exterior chimney is, but there is no longer a fireplace opening or mantel in place. The fireplace opening on the end wall is adorned with a contemporary wood mantel with a marbleized finish. |