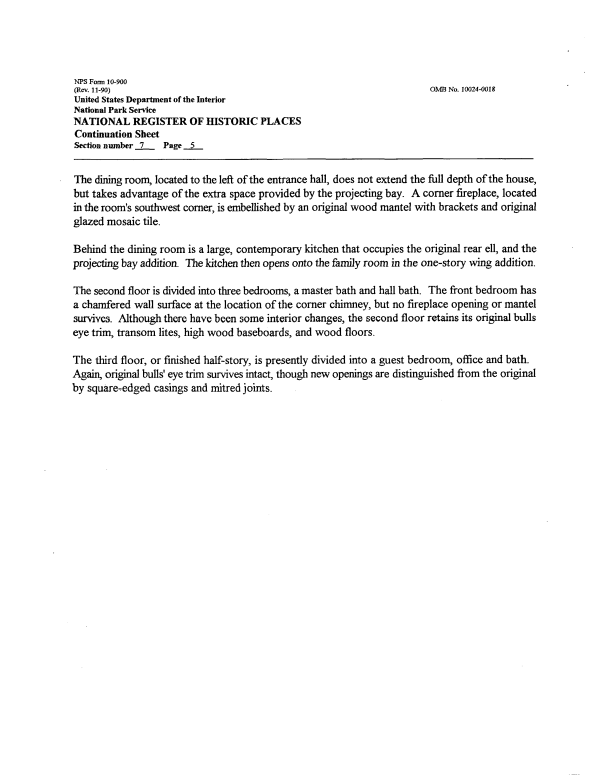 |
||||
|
DEPARTMENT OF HOUSING AND COMMUNITY DEVELOPMENT, MARYLAND HISTORICAL TRUST (Historic Sites Survey) var.d. MSA SE16-5 Image No: se16-5-0231 Enlarge and print image (31K) |
 |
||||
|
DEPARTMENT OF HOUSING AND COMMUNITY DEVELOPMENT, MARYLAND HISTORICAL TRUST (Historic Sites Survey) var.d. MSA SE16-5 Image No: se16-5-0231 Enlarge and print image (31K) |
| NPS Form 10-900 (Rev. 11-90) OMB No. 10024-0018 United States Department of the Interior National Park Service NATIONAL REGISTER OF HISTORIC PLACES Continuation Sheet Section number _7_ Page 5 The dining room, located to the left of the entrance hall, does not extend the full depth of the house, but takes advantage of the extra space provided by the projecting bay. A corner fireplace, located in the room's southwest corner, is embellished by an original wood mantel with brackets and original glazed mosaic tile. Behind the dining room is a large, contemporary kitchen that occupies the original rear ell, and the projecting bay addition. The kitchen then opens onto the family room in the one-story wing addition. The second floor is divided into three bedrooms, a master bath and hall bath. The front bedroom has a chamfered wall surface at the location of the corner chimney, but no fireplace opening or mantel survives. Although there have been some interior changes, the second floor retains its original bulls eye trim, transom lites, high wood baseboards, and wood floors. The third floor, or finished half-story, is presently divided into a guest bedroom, office and bath. Again, original bulls' eye trim survives intact, though new openings are distinguished from the original by square^edged casings and mitred joints. |