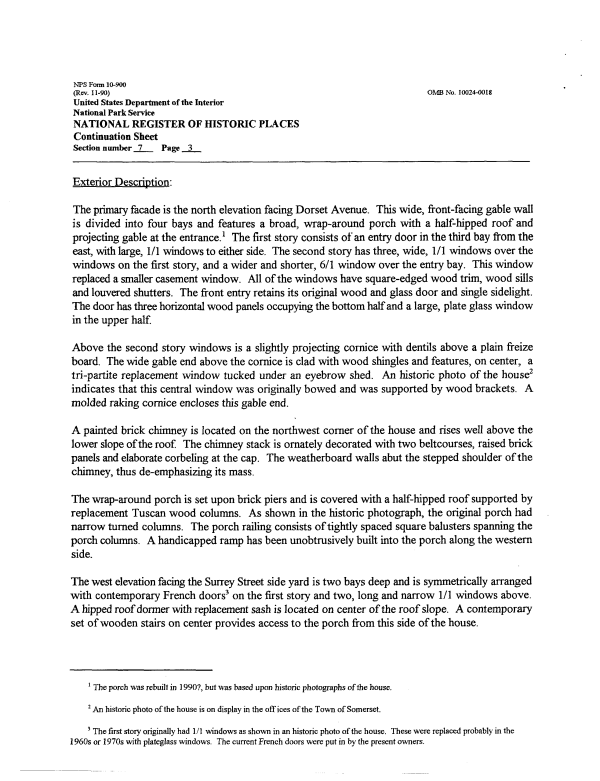 |
||||
|
DEPARTMENT OF HOUSING AND COMMUNITY DEVELOPMENT, MARYLAND HISTORICAL TRUST (Historic Sites Survey) var.d. MSA SE16-5 Image No: se16-5-0229 Enlarge and print image (66K) |
 |
||||
|
DEPARTMENT OF HOUSING AND COMMUNITY DEVELOPMENT, MARYLAND HISTORICAL TRUST (Historic Sites Survey) var.d. MSA SE16-5 Image No: se16-5-0229 Enlarge and print image (66K) |
| NFS Fonn 10-900 (Rev. 11-90) OMB No. 10024-0018 United States Department of the Interior National Park Service NATIONAL REGISTER OF HISTORIC PLACES Continuation Sheet Section number 7 Page 3 Exterior Description: The primary facade is the north elevation facing Dorset Avenue. This wide, front-facing gable wall is divided into four bays and features a broad, wrap-around porch with a half-hipped roof and projecting gable at the entrance.1 The first story consists of an entry door in the third bay from the east, with large, 1/1 windows to either side. The second story has three, wide, 1/1 windows over the windows on the first story, and a wider and shorter, 6/1 window over the entry bay. This window replaced a smaller casement window. All of the windows have square-edged wood trim, wood sills and louvered shutters. The front entry retains its original wood and glass door and single sidelight. The door has three horizontal wood panels occupying the bottom half and a large, plate glass window in the upper half. Above the second story windows is a slightly projecting cornice with dentils above a plain freize board. The wide gable end above the cornice is clad with wood shingles and features, on center, a tri-partite replacement window tucked under an eyebrow shed. An historic photo of the house2 indicates that this central window was originally bowed and was supported by wood brackets. A molded raking cornice encloses this gable end. A painted brick chimney is located on the northwest corner of the house and rises well above the lower slope of the roof. The chimney stack is ornately decorated with two beltcourses, raised brick panels and elaborate corbeling at the cap. The weatherboard walls abut the stepped shoulder of the chimney, thus de-emphasizing its mass. The wrap-around porch is set upon brick piers and is covered with a half-hipped roof supported by replacement Tuscan wood columns. As shown in the historic photograph, the original porch had narrow turned columns. The porch railing consists of tightly spaced square balusters spanning the porch columns. A handicapped ramp has been unobtrusively built into the porch along the western side. The west elevation facing the Surrey Street side yard is two bays deep and is symmetrically arranged with contemporary French doors3 on the first story and two, long and narrow 1/1 windows above. A hipped roof dormer with replacement sash is located on center of the roof slope. A contemporary set of wooden stairs on center provides access to the porch from this side of the house. 1 The porch was rebuilt in 1990?, but was based upon historic photographs of the house. 2 An historic photo of the house is on display in the offices of the Town of Somerset. 3 The first story originally had 1/1 windows as shown in an historic photo of the house. These were replaced probably in the 1960s or 1970s with plateglass windows. The current French doors were put in by the present owners. |