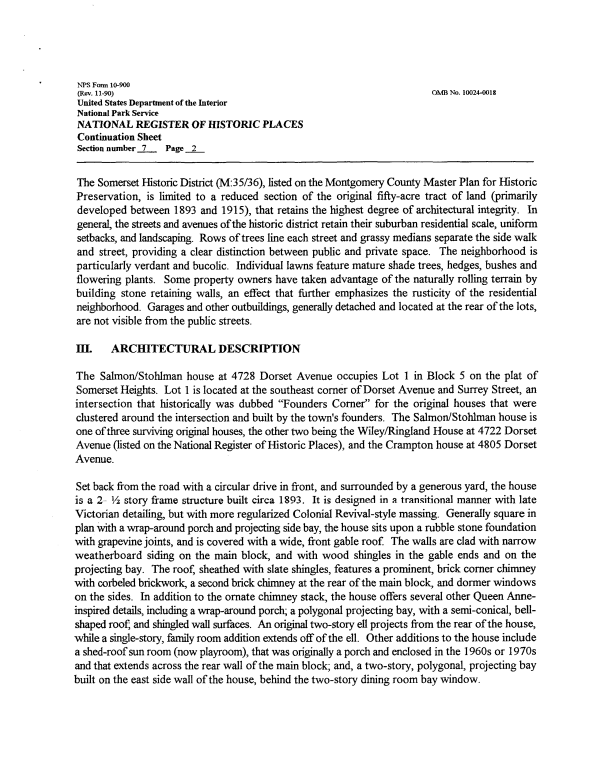 |
||||
|
DEPARTMENT OF HOUSING AND COMMUNITY DEVELOPMENT, MARYLAND HISTORICAL TRUST (Historic Sites Survey) var.d. MSA SE16-5 Image No: se16-5-0228 Enlarge and print image (77K) |
 |
||||
|
DEPARTMENT OF HOUSING AND COMMUNITY DEVELOPMENT, MARYLAND HISTORICAL TRUST (Historic Sites Survey) var.d. MSA SE16-5 Image No: se16-5-0228 Enlarge and print image (77K) |
| NFS Form 10-900 (Rev. 11-90) OMB No. 10024-0018 United States Department of the Interior National Park Service NATIONAL REGISTER OF HISTORIC PLACES Continuation Sheet Section number 7 Page 2 The Somerset Historic District (M:35/36), listed on the Montgomery County Master Plan for Historic Preservation, is limited to a reduced section of the original fifty-acre tract of land (primarily developed between 1893 and 1915), that retains the highest degree of architectural integrity. In general, the streets and avenues of the historic district retain their suburban residential scale, uniform setbacks, and landscaping. Rows of trees line each street and grassy medians separate the side walk and street, providing a clear distinction between public and private space. The neighborhood is particularly verdant and bucolic. Individual lawns feature mature shade trees, hedges, bushes and flowering plants. Some property owners have taken advantage of the naturally rolling terrain by building stone retaining walls, an effect that further emphasizes the rusticity of the residential neighborhood. Garages and other outbuildings, generally detached and located at the rear of the lots, are not visible from the public streets. m. ARCHITECTURAL DESCRIPTION The Salmon/Stohlman house at 4728 Dorset Avenue occupies Lot 1 in Block 5 on the plat of Somerset Heights. Lot 1 is located at the southeast corner of Dorset Avenue and Surrey Street, an intersection that historically was dubbed "Founders Corner" for the original houses that were clustered around the intersection and built by the town's founders. The Salmon/Stohlman house is one of three surviving original houses, the other two being the Wiley/Ringland House at 4722 Dorset Avenue (listed on the National Register of Historic Places), and the Crampton house at 4805 Dorset Avenue. Set back from the road with a circular drive in front, and surrounded by a generous yard, the house is a 2- Vz story frame structure built circa 1893. It is designed in a transitional manner with late Victorian detailing, but with more regularized Colonial Revival-style massing. Generally square in plan with a wrap-around porch and projecting side bay, the house sits upon a rubble stone foundation with grapevine joints, and is covered with a wide, front gable roof. The walls are clad with narrow weatherboard siding on the main block, and with wood shingles in the gable ends and on the projecting bay. The roof, sheathed with slate shingles, features a prominent, brick corner chimney with corbeled brickwork, a second brick chimney at the rear of the main block, and dormer windows on the sides. In addition to the ornate chimney stack, the house offers several other Queen Anne-inspired details, including a wrap-around porch; a polygonal projecting bay, with a semi-conical, bell-shaped roof; and shingled wall surfaces. An original two-story ell projects from the rear of the house, while a single-story, family room addition extends off of the ell. Other additions to the house include a shed-roof sun room (now playroom), that was originally a porch and enclosed in the 1960s or 1970s and that extends across the rear wall of the main block; and, a two-story, polygonal, projecting bay built on the east side wall of the house, behind the two-story dining room bay window. |