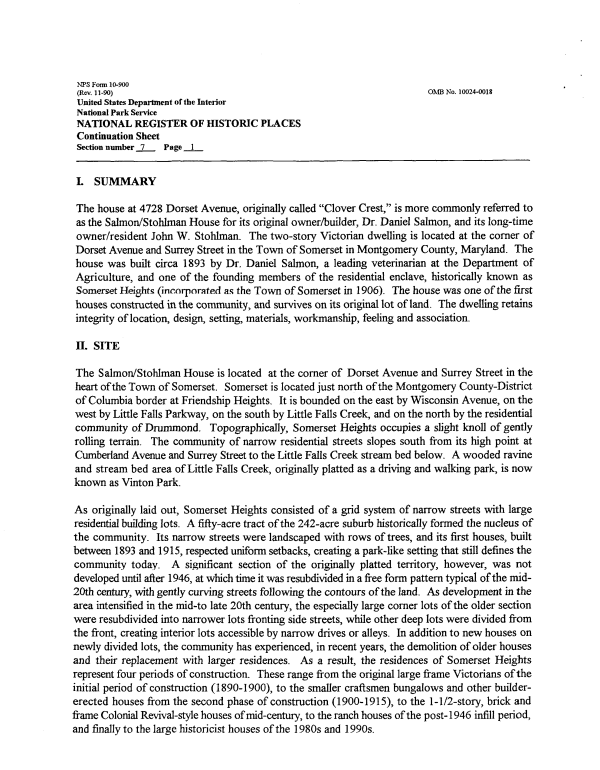 |
||||
|
DEPARTMENT OF HOUSING AND COMMUNITY DEVELOPMENT, MARYLAND HISTORICAL TRUST (Historic Sites Survey) var.d. MSA SE16-5 Image No: se16-5-0227 Enlarge and print image (81K) |
 |
||||
|
DEPARTMENT OF HOUSING AND COMMUNITY DEVELOPMENT, MARYLAND HISTORICAL TRUST (Historic Sites Survey) var.d. MSA SE16-5 Image No: se16-5-0227 Enlarge and print image (81K) |
| NFS Forni 10-900 (Rev. 11-90) OMB No. 10024-0018 United States Department of the Interior National Park Service NATIONAL REGISTER OF HISTORIC PLACES Continuation Sheet Section number 7 Page 1 L SUMMARY The house at 4728 Dorset Avenue, originally called "Clover Crest," is more commonly referred to as the Salmon/Stohlman House for its original owner/builder, Dr. Daniel Salmon, and its long-time owner/resident John W. Stohlman. The two-story Victorian dwelling is located at the corner of Dorset Avenue and Surrey Street in the Town of Somerset in Montgomery County, Maryland. The house was built circa 1893 by Dr. Daniel Salmon, a leading veterinarian at the Department of Agriculture, and one of the founding members of the residential enclave, historically known as Somerset Heights (incorporated as the Town of Somerset in 1906). The house was one of the first houses constructed in the community, and survives on its original lot of land. The dwelling retains integrity of location, design, setting, materials, workmanship, feeling and association. n. SITE The Salmon/Stohlman House is located at the corner of Dorset Avenue and Surrey Street in the heart of the Town of Somerset. Somerset is located just north of the Montgomery County-District of Columbia border at Friendship Heights. It is bounded on the east by Wisconsin Avenue, on the west by Little Falls Parkway, on the south by Little Falls Creek, and on the north by the residential community of Drummond. Topographically, Somerset Heights occupies a slight knoll of gently rolling terrain. The community of narrow residential streets slopes south from its high point at Cumberland Avenue and Surrey Street to the Little Falls Creek stream bed below. A wooded ravine and stream bed area of Little Falls Creek, originally platted as a driving and walking park, is now known as Vinton Park. As originally laid out, Somerset Heights consisted of a grid system of narrow streets with large residential building lots. A fifty-acre tract of the 242-acre suburb historically formed the nucleus of the community. Its narrow streets were landscaped with rows of trees, and its first houses, built between 1893 and 1915, respected uniform setbacks, creating a park-like setting that still defines the community today. A significant section of the originally platted territory, however, was not developed until after 1946, at which time it was resubdivided in a free form pattern typical of the mid-20th century, with gently curving streets following the contours of the land. As development in the area intensified in the mid-to late 20th century, the especially large corner lots of the older section were resubdivided into narrower lots fronting side streets, while other deep lots were divided from the front, creating interior lots accessible by narrow drives or alleys. In addition to new houses on newly divided lots, the community has experienced, in recent years, the demolition of older houses and their replacement with larger residences. As a result, the residences of Somerset Heights represent four periods of construction. These range from the original large frame Victorians of the initial period of construction (1890-1900), to the smaller craftsmen bungalows and other builder-erected houses from the second phase of construction (1900-1915), to the 1-1/2-story, brick and frame Colonial Revival-style houses of mid-century, to the ranch houses of the post-1946 infill period, and finally to the large historicist houses of the 1980s and 1990s. |