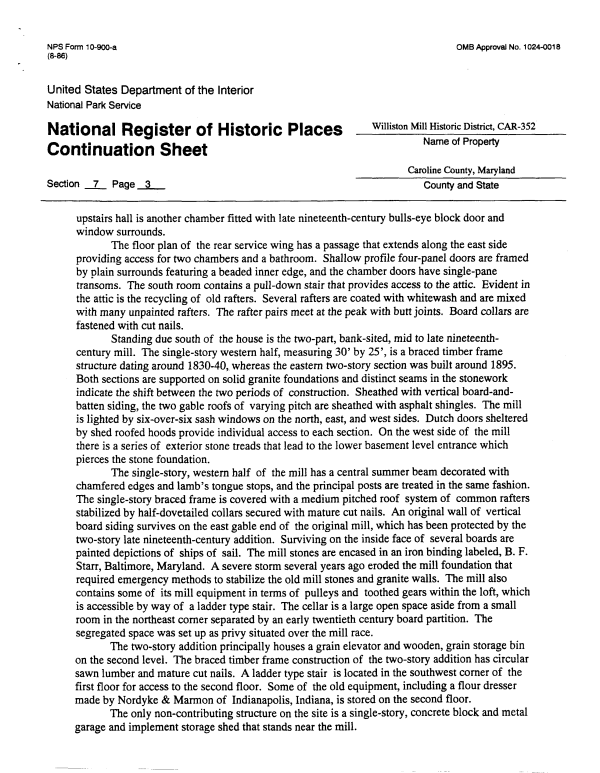 |
||||
|
DEPARTMENT OF HOUSING AND COMMUNITY DEVELOPMENT, MARYLAND HISTORICAL TRUST (Historic Sites Survey) var.d. MSA SE16-4 Image No: se16-4-0190 Enlarge and print image (82K) |
 |
||||
|
DEPARTMENT OF HOUSING AND COMMUNITY DEVELOPMENT, MARYLAND HISTORICAL TRUST (Historic Sites Survey) var.d. MSA SE16-4 Image No: se16-4-0190 Enlarge and print image (82K) |
| NPS Form 10-900-a OMB Approval No. 1024-0018 (8-86) United States Department of the Interior National Park Service National Register of Historic Places willistonMmHistoricDistrict>CAR-352 f\ x« M.' **i_ M. Name of Property Continuation Sheet Caroline County, Maryland Section 7 Page_3_ County and State upstairs hall is another chamber fitted with late nineteenth-century bulls-eye block door and window surrounds. The floor plan of the rear service wing has a passage that extends along the east side providing access for two chambers and a bathroom. Shallow profile four-panel doors are framed by plain surrounds featuring a beaded inner edge, and the chamber doors have single-pane transoms. The south room contains a pull-down stair that provides access to the attic. Evident in the attic is the recycling of old rafters. Several rafters are coated with whitewash and are mixed with many unpainted rafters. The rafter pairs meet at the peak with butt joints. Board collars are fastened with cut nails. Standing due south of the house is the two-part, bank-sited, mid to late nineteenth-century mill. The single-story western half, measuring 30' by 25', is a braced timber frame structure dating around 1830-40, whereas the eastern two-story section was built around 1895. Both sections are supported on solid granite foundations and distinct seams in the stonework indicate the shift between the two periods of construction. Sheathed with vertical board-and-batten siding, the two gable roofs of varying pitch are sheathed with asphalt shingles. The mill is lighted by six-over-six sash windows on the north, east, and west sides. Dutch doors sheltered by shed roofed hoods provide individual access to each section. On the west side of the mill there is a series of exterior stone treads that lead to the lower basement level entrance which pierces the stone foundation. The single-story, western half of the mill has a central summer beam decorated with chamfered edges and lamb's tongue stops, and the principal posts are treated in the same fashion. The single-story braced frame is covered with a medium pitched roof system of common rafters stabilized by half-dovetailed collars secured with mature cut nails. An original wall of vertical board siding survives on the east gable end of the original mill, which has been protected by the two-story late nineteenth-century addition. Surviving on the inside face of several boards are painted depictions of ships of sail. The mill stones are encased in an iron binding labeled, B. F. Starr, Baltimore, Maryland. A severe storm several years ago eroded the mill foundation that required emergency methods to stabilize the old mill stones and granite walls. The mill also contains some of its mill equipment in terms of pulleys and toothed gears within the loft, which is accessible by way of a ladder type stair. The cellar is a large open space aside from a small room in the northeast corner separated by an early twentieth century board partition. The segregated space was set up as privy situated over the mill race. The two-story addition principally houses a grain elevator and wooden, grain storage bin on the second level. The braced timber frame construction of the two-story addition has circular sawn lumber and mature cut nails. A ladder type stair is located in the southwest corner of the first floor for access to the second floor. Some of the old equipment, including a flour dresser made by Nordyke & Marmon of Indianapolis, Indiana, is stored on the second floor. The only non-contributing structure on the site is a single-story, concrete block and metal garage and implement storage shed that stands near the mill. |