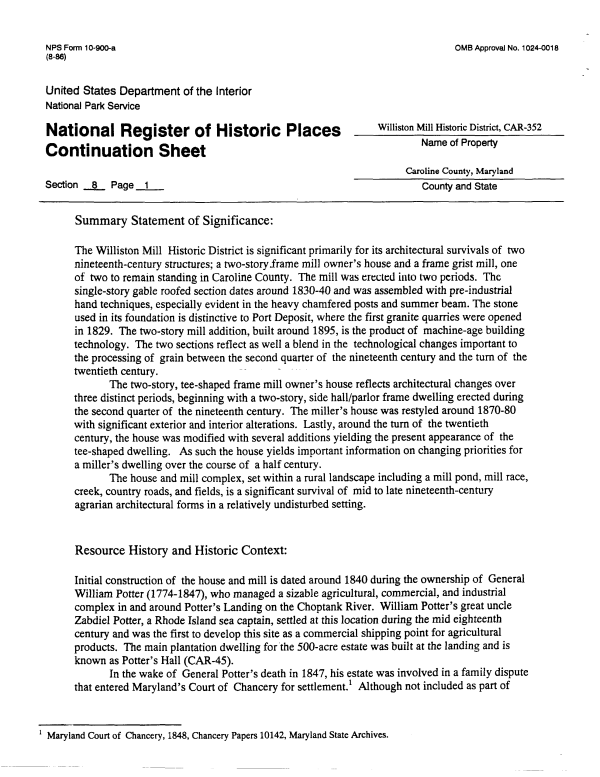 |
||||
|
DEPARTMENT OF HOUSING AND COMMUNITY DEVELOPMENT, MARYLAND HISTORICAL TRUST (Historic Sites Survey) var.d. MSA SE16-4 Image No: se16-4-0191 Enlarge and print image (67K) |
 |
||||
|
DEPARTMENT OF HOUSING AND COMMUNITY DEVELOPMENT, MARYLAND HISTORICAL TRUST (Historic Sites Survey) var.d. MSA SE16-4 Image No: se16-4-0191 Enlarge and print image (67K) |
| NPS Form 10-900-a OMB Approval No. 1024-0018 (8-86) United States Department of the Interior National Park Service National Register of Historic Piaces willisto11 Mm Historic District' CAR~352 n .. .. ft. . Name of Property Continuation Sheet Caroline County, Maryland Section 8 Page_J_ County and State Summary Statement of Significance: The Williston Mill Historic District is significant primarily for its architectural survivals of two nineteenth-century structures; a two-story frame mill owner's house and a frame grist mill, one of two to remain standing in Caroline County. The mill was erected into two periods. The single-story gable roofed section dates around 1830-40 and was assembled with pre-industrial hand techniques, especially evident in the heavy chamfered posts and summer beam. The stone used in its foundation is distinctive to Port Deposit, where the first granite quarries were opened in 1829. The two-story mill addition, built around 1895, is the product of machine-age building technology. The two sections reflect as well a blend in the technological changes important to the processing of grain between the second quarter of the nineteenth century and the turn of the twentieth century. The two-story, tee-shaped frame mill owner's house reflects architectural changes over three distinct periods, beginning with a two-story, side hall/parlor frame dwelling erected during the second quarter of the nineteenth century. The miller's house was restyled around 1870-80 with significant exterior and interior alterations. Lastly, around the turn of the twentieth century, the house was modified with several additions yielding the present appearance of the tee-shaped dwelling. As such the house yields important information on changing priorities for a miller's dwelling over the course of a half century. The house and mill complex, set within a rural landscape including a mill pond, mill race, creek, country roads, and fields, is a significant survival of mid to late nineteenth-century agrarian architectural forms in a relatively undisturbed setting. Resource History and Historic Context: Initial construction of the house and mill is dated around 1840 during the ownership of General William Potter (1774-1847), who managed a sizable agricultural, commercial, and industrial complex in and around Potter's Landing on the Choptank River. William Potter's great uncle Zabdiel Potter, a Rhode Island sea captain, settled at this location during the mid eighteenth century and was the first to develop this site as a commercial shipping point for agricultural products. The main plantation dwelling for the 500-acre estate was built at the landing and is known as Potter's Hall (CAR-45). In the wake of General Potter's death in 1847, his estate was involved in a family dispute that entered Maryland's Court of Chancery for settlement.1 Although not included as part of 1 Maryland Court of Chancery, 1848, Chancery Papers 10142, Maryland State Archives. |