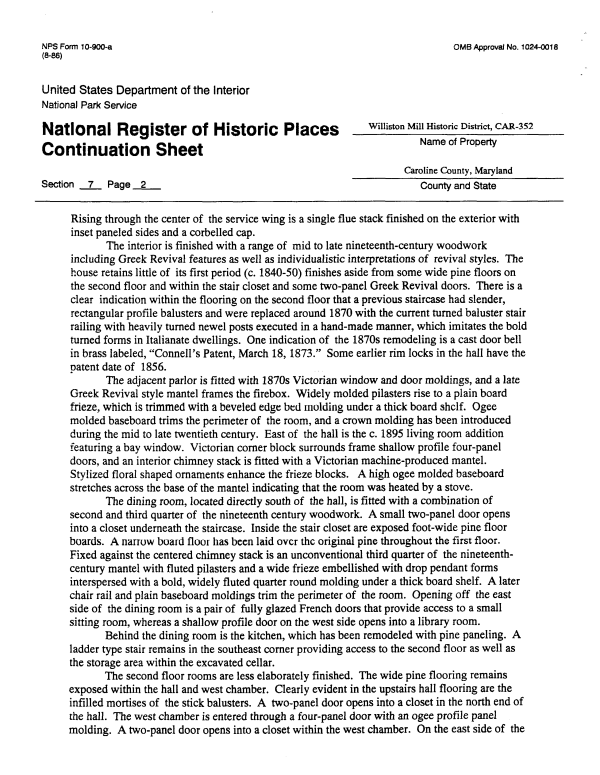 |
||||
|
DEPARTMENT OF HOUSING AND COMMUNITY DEVELOPMENT, MARYLAND HISTORICAL TRUST (Historic Sites Survey) var.d. MSA SE16-4 Image No: se16-4-0189 Enlarge and print image (83K) |
 |
||||
|
DEPARTMENT OF HOUSING AND COMMUNITY DEVELOPMENT, MARYLAND HISTORICAL TRUST (Historic Sites Survey) var.d. MSA SE16-4 Image No: se16-4-0189 Enlarge and print image (83K) |
| NPS Form 10-900-a OMB Approval No. 1024-0018 (8-86) United States Department of the Interior National Park Service National Register of Historic Places williBton Mi"Historic District'CAR-352 n .. .. —. . Name of Property Continuation Sheet Caroline County, Maryland Section 7 Page_2_ County and State Rising through the center of the service wing is a single flue stack finished on the exterior with inset paneled sides and a corbelled cap. The interior is finished with a range of mid to late nineteenth-century woodwork including Greek Revival features as well as individualistic interpretations of revival styles. The house retains little of its first period (c. 1840-50) finishes aside from some wide pine floors on the second floor and within the stair closet and some two-panel Greek Revival doors. There is a clear indication within the flooring on the second floor that a previous staircase had slender, rectangular profile balusters and were replaced around 1870 with the current turned baluster stair railing with heavily turned newel posts executed in a hand-made manner, which imitates the bold turned forms in Italianate dwellings. One indication of the 1870s remodeling is a cast door bell in brass labeled, "ConnelPs Patent, March 18,1873." Some earlier rim locks in the hall have the patent date of 1856. The adjacent parlor is fitted with 1870s Victorian window and door moldings, and a late Greek Revival style mantel frames the firebox. Widely molded pilasters rise to a plain board frieze, which is trimmed with a beveled edge bed molding under a thick board shelf. Ogee molded baseboard trims the perimeter of the room, and a crown molding has been introduced during the mid to late twentieth century. East of the hall is the c. 1895 living room addition featuring a bay window. Victorian corner block surrounds frame shallow profile four-panel doors, and an interior chimney stack is fitted with a Victorian machine-produced mantel. Stylized floral shaped ornaments enhance the frieze blocks. A high ogee molded baseboard stretches across the base of the mantel indicating that the room was heated by a stove. The dining room, located directly south of the hall, is fitted with a combination of second and third quarter of the nineteenth century woodwork. A small two-panel door opens into a closet underneath the staircase. Inside the stair closet are exposed foot-wide pine floor boards. A narrow board floor has been laid over the original pine throughout the first floor. Fixed against the centered chimney stack is an unconventional third quarter of the nineteenth-century mantel with fluted pilasters and a wide frieze embellished with drop pendant forms interspersed with a bold, widely fluted quarter round molding under a thick board shelf. A later chair rail and plain baseboard moldings trim the perimeter of the room. Opening off the east side of the dining room is a pair of fully glazed French doors that provide access to a small sitting room, whereas a shallow profile door on the west side opens into a library room. Behind the dining room is the kitchen, which has been remodeled with pine paneling. A ladder type stair remains in the southeast corner providing access to the second floor as well as the storage area within the excavated cellar. The second floor rooms are less elaborately finished. The wide pine flooring remains exposed within the hall and west chamber. Clearly evident in the upstairs hall flooring are the infilled mortises of the stick balusters. A two-panel door opens into a closet in the north end of the hall. The west chamber is entered through a four-panel door with an ogee profile panel molding. A two-panel door opens into a closet within the west chamber. On the east side of the |