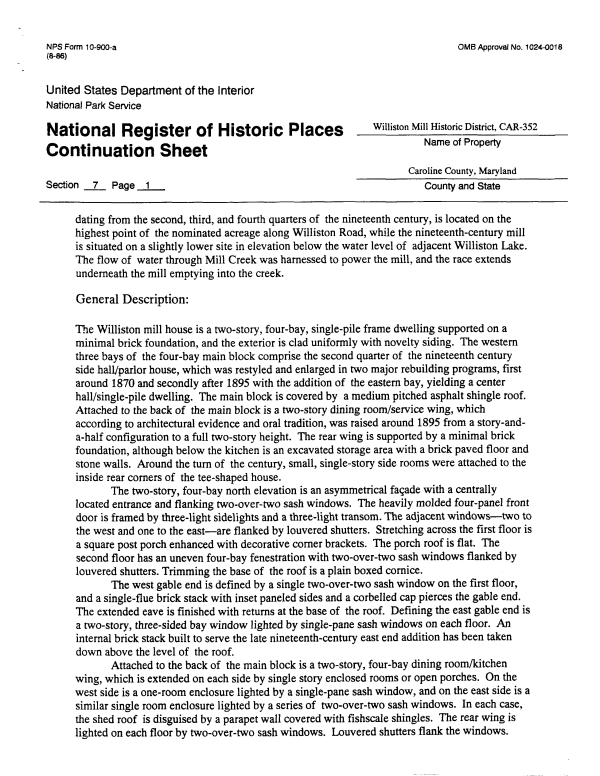 |
||||
|
DEPARTMENT OF HOUSING AND COMMUNITY DEVELOPMENT, MARYLAND HISTORICAL TRUST (Historic Sites Survey) var.d. MSA SE16-4 Image No: se16-4-0188 Enlarge and print image (78K) |
 |
||||
|
DEPARTMENT OF HOUSING AND COMMUNITY DEVELOPMENT, MARYLAND HISTORICAL TRUST (Historic Sites Survey) var.d. MSA SE16-4 Image No: se16-4-0188 Enlarge and print image (78K) |
| NPS Form 10-900-a OMB Approval No. 1024-0018 (8-86) United States Department of the Interior National Park Service National Register of Historic Places wiuiston Mil1 HistoricDistrict'CAR-352 -H .. .. -k. . Name of Property Continuation Sheet Caroline County, Maryland Section 7 Page_1_ County and State dating from the second, third, and fourth quarters of the nineteenth century, is located on the highest point of the nominated acreage along Williston Road, while the nineteenth-century mill is situated on a slightly lower site in elevation below the water level of adjacent Williston Lake. The flow of water through Mill Creek was harnessed to power the mill, and the race extends underneath the mill emptying into the creek. General Description: The Williston mill house is a two-story, four-bay, single-pile frame dwelling supported on a minimal brick foundation, and the exterior is clad uniformly with novelty siding. The western three bays of the four-bay main block comprise the second quarter of the nineteenth century side hall/parlor house, which was restyled and enlarged in two major rebuilding programs, first around 1870 and secondly after 1895 with the addition of the eastern bay, yielding a center hall/single-pile dwelling. The main block is covered by a medium pitched asphalt shingle roof. Attached to the back of the main block is a two-story dining room/service wing, which according to architectural evidence and oral tradition, was raised around 1895 from a story-and-a-half configuration to a full two-story height. The rear wing is supported by a minimal brick foundation, although below the kitchen is an excavated storage area with a brick paved floor and stone walls. Around the turn of the century, small, single-story side rooms were attached to the inside rear corners of the tee-shaped house. The two-story, four-bay north elevation is an asymmetrical facade with a centrally located entrance and flanking two-over-two sash windows. The heavily molded four-panel front door is framed by three-light sidelights and a three-light transom. The adjacent windows—two to the west and one to the east—are flanked by louvered shutters. Stretching across the first floor is a square post porch enhanced with decorative corner brackets. The porch roof is flat. The second floor has an uneven four-bay fenestration with two-over-two sash windows flanked by louvered shutters. Trimming the base of the roof is a plain boxed cornice. The west gable end is defined by a single two-over-two sash window on the first floor, and a single-flue brick stack with inset paneled sides and a corbelled cap pierces the gable end. The extended eave is finished with returns at the base of the roof. Defining the east gable end is a two-story, three-sided bay window lighted by single-pane sash windows on each floor. An internal brick stack built to serve the late nineteenth-century east end addition has been taken down above the level of the roof. Attached to the back of the main block is a two-story, four-bay dining room/kitchen wing, which is extended on each side by single story enclosed rooms or open porches. On the west side is a one-room enclosure lighted by a single-pane sash window, and on the east side is a similar single room enclosure lighted by a series of two-over-two sash windows. In each case, the shed roof is disguised by a parapet wall covered with fishscale shingles. The rear wing is lighted on each floor by two-over-two sash windows. Louvered shutters flank the windows. |