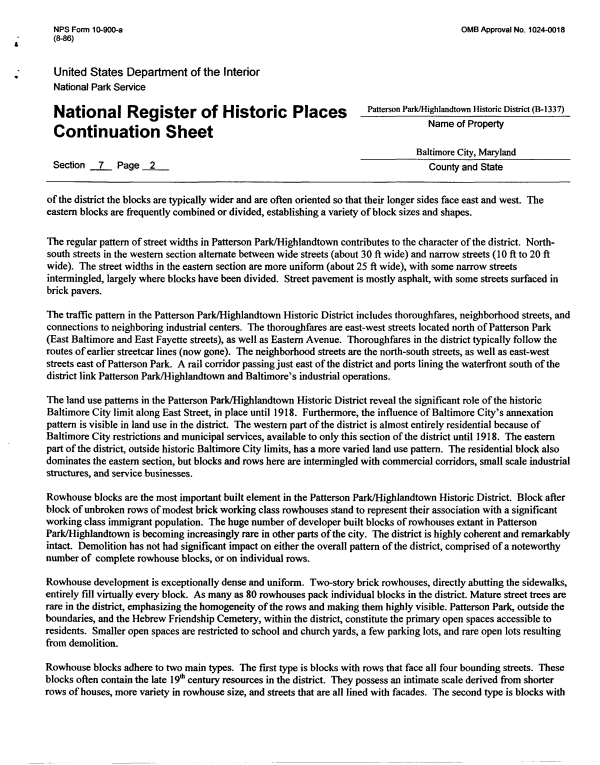 |
||||
|
DEPARTMENT OF HOUSING AND COMMUNITY DEVELOPMENT, MARYLAND HISTORICAL TRUST (Historic Sites Survey) var.d. MSA SE16-3 Image No: se16-3-0087 Enlarge and print image (85K) |
 |
||||
|
DEPARTMENT OF HOUSING AND COMMUNITY DEVELOPMENT, MARYLAND HISTORICAL TRUST (Historic Sites Survey) var.d. MSA SE16-3 Image No: se16-3-0087 Enlarge and print image (85K) |
| NFS Foim 10-900-a OMB Approval No. 1024-0018 (8-86) United States Department of the Interior National Park Service National Register of Historic Places pattefson park/Highiandtown Historic District p-my +* •• *• «%• A. Name of Property Continuation Sheet Baltimore City, Maryland Section 7 Page __2_ County and State of the district the blocks are typically wider and are often oriented so that their longer sides face east and west. The eastern blocks are frequently combined or divided, establishing a variety of block sizes and shapes. The regular pattern of street widths in Patterson Park/Highlandtown contributes to the character of the district. North-south streets in the western section alternate between wide streets (about 30 ft wide) and narrow streets (10 ft to 20 ft wide). The street widths in the eastern section are more uniform (about 25 ft wide), with some narrow streets intermingled, largely where blocks have been divided. Street pavement is mostly asphalt, with some streets surfaced in brick pavers. The traffic pattern in the Patterson Park/Highlandtown Historic District includes thoroughfares, neighborhood streets, and connections to neighboring industrial centers. The thoroughfares are east-west streets located north of Patterson Park (East Baltimore and East Fayette streets), as well as Eastern Avenue. Thoroughfares in the district typically follow the routes of earlier streetcar lines (now gone). The neighborhood streets are the north-south streets, as well as east-west streets east of Patterson Park. A rail corridor passing just east of the district and ports lining the waterfront south of the district link Patterson Park/Highlandtown and Baltimore's industrial operations. The land use patterns in the Patterson Park/Highlandtown Historic District reveal the significant role of the historic Baltimore City limit along East Street, in place until 1918. Furthermore, the influence of Baltimore City's annexation pattern is visible in land use in the district. The western part of the district is almost entirely residential because of Baltimore City restrictions and municipal services, available to only this section of the district until 1918. The eastern part of the district, outside historic Baltimore City limits, has a more varied land use pattern. The residential block also dominates the eastern section, but blocks and rows here are intermingled with commercial corridors, small scale industrial structures, and service businesses. Rowhouse blocks are the most important built element in the Patterson Park/Highlandtown Historic District. Block after block of unbroken rows of modest brick working class rowhouses stand to represent their association with a significant working class immigrant population. The huge number of developer built blocks of rowhouses extant in Patterson Park/Highlandtown is becoming increasingly rare in other parts of the city. The district is highly coherent and remarkably intact. Demolition has not had significant impact on either the overall pattern of the district, comprised of a noteworthy number of complete rowhouse blocks, or on individual rows. Rowhouse development is exceptionally dense and uniform. Two-story brick rowhouses, directly abutting the sidewalks, entirely fill virtually every block. As many as 80 rowhouses pack individual blocks in the district. Mature street trees are rare in the district, emphasizing the homogeneity of the rows and making them highly visible. Patterson Park, outside the boundaries, and the Hebrew Friendship Cemetery, within the district, constitute the primary open spaces accessible to residents. Smaller open spaces are restricted to school and church yards, a few parking lots, and rare open lots resulting from demolition. Rowhouse blocks adhere to two main types. The first type is blocks with rows that face all four bounding streets. These blocks often contain the late 19th century resources in the district. They possess an intimate scale derived from shorter rows of houses, more variety in rowhouse size, and streets that are all lined with facades. The second type is blocks with |