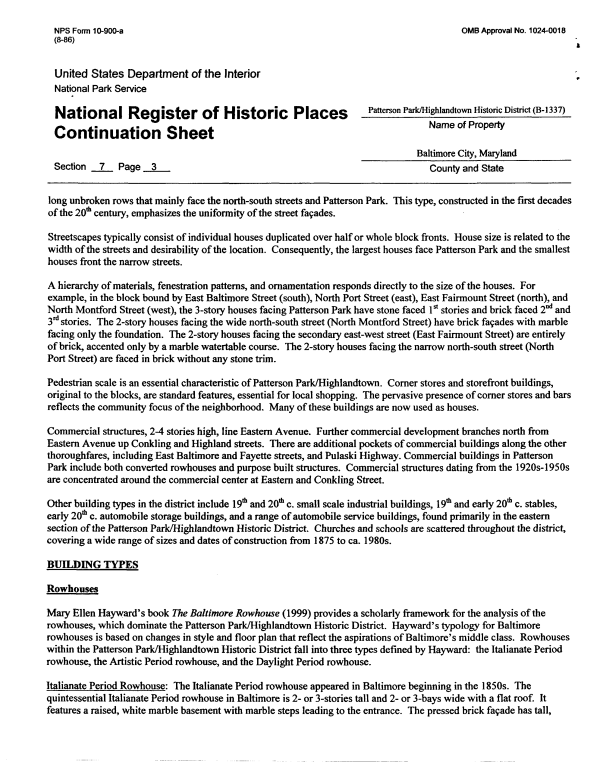 |
||||
|
DEPARTMENT OF HOUSING AND COMMUNITY DEVELOPMENT, MARYLAND HISTORICAL TRUST (Historic Sites Survey) var.d. MSA SE16-3 Image No: se16-3-0088 Enlarge and print image (81K) |
 |
||||
|
DEPARTMENT OF HOUSING AND COMMUNITY DEVELOPMENT, MARYLAND HISTORICAL TRUST (Historic Sites Survey) var.d. MSA SE16-3 Image No: se16-3-0088 Enlarge and print image (81K) |
| NFS Form 10-900-a OMB Approval No. 1024-0018 (8-86) United States Department of the Interior National Park Service National Register of Historic Places person park/Highland^ Historic District p- r+ *• -. *%•_ A Name of Property Continuation Sheet Baltimore City, Maryland Section 7 Page 3 County and State long unbroken rows that mainly face the north-south streets and Patterson Park. This type, constructed in the first decades of the 20th century, emphasizes the uniformity of the street fa9ades. Streetscapes typically consist of individual houses duplicated over half or whole block fronts. House size is related to the width of the streets and desirability of the location. Consequently, the largest houses face Patterson Park and the smallest houses front the narrow streets. A hierarchy of materials, fenestration patterns, and ornamentation responds directly to the size of the houses. For example, in the block bound by East Baltimore Street (south), North Port Street (east), East Fairmount Street (north), and North Montford Street (west), the 3-story houses facing Patterson Park have stone faced 1st stories and brick faced 2nd and 3rd stories. The 2-story houses facing the wide north-south street (North Montford Street) have brick fa9ades with marble facing only the foundation. The 2-story houses facing the secondary east-west street (East Fairmount Street) are entirely of brick, accented only by a marble watertable course. The 2-story houses facing the narrow north-south street (North Port Street) are faced in brick without any stone trim. Pedestrian scale is an essential characteristic of Patterson Park/Highlandtown. Corner stores and storefront buildings, original to the blocks, are standard features, essential for local shopping. The pervasive presence of corner stores and bars reflects the community focus of the neighborhood. Many of these buildings are now used as houses. Commercial structures, 2-4 stories high, line Eastern Avenue. Further commercial development branches north from Eastern Avenue up Conkling and Highland streets. There are additional pockets of commercial buildings along the other thoroughfares, including East Baltimore and Fayette streets, and Pulaski Highway. Commercial buildings in Patterson Park include both converted rowhouses and purpose built structures. Commercial structures dating from the 1920s-1950s are concentrated around the commercial center at Eastern and Conkling Street. Other building types in the district include 19th and 20th c. small scale industrial buildings, 19th and early 20th c. stables, early 20th c. automobile storage buildings, and a range of automobile service buildings, found primarily in the eastern section of the Patterson Park/Highlandtown Historic District. Churches and schools are scattered throughout the district, covering a wide range of sizes and dates of construction from 1875 to ca. 1980s. BUILDING TYPES Rowhouses Mary Ellen Hayward's book The Baltimore Rowhouse (1999) provides a scholarly framework for the analysis of the rowhouses, which dominate the Patterson Park/Highlandtown Historic District. Hayward's typology for Baltimore rowhouses is based on changes in style and floor plan that reflect the aspirations of Baltimore's middle class. Rowhouses within the Patterson Park/Highlandtown Historic District fall into three types defined by Hayward: the Italianate Period rowhouse, the Artistic Period rowhouse, and the Daylight Period rowhouse. Italianate Period Rowhouse: The Italianate Period rowhouse appeared in Baltimore beginning in the 1850s. The quintessential Italianate Period rowhouse in Baltimore is 2- or 3-stories tall and 2- or 3-bays wide with a flat roof. It features a raised, white marble basement with marble steps leading to the entrance. The pressed brick fa9ade has tall, |