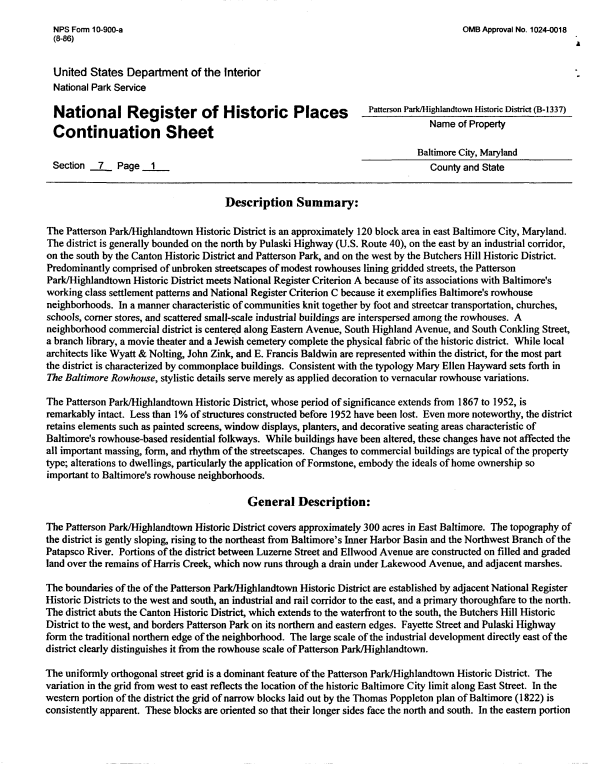 |
||||
|
DEPARTMENT OF HOUSING AND COMMUNITY DEVELOPMENT, MARYLAND HISTORICAL TRUST (Historic Sites Survey) var.d. MSA SE16-3 Image No: se16-3-0086 Enlarge and print image (91K) |
 |
||||
|
DEPARTMENT OF HOUSING AND COMMUNITY DEVELOPMENT, MARYLAND HISTORICAL TRUST (Historic Sites Survey) var.d. MSA SE16-3 Image No: se16-3-0086 Enlarge and print image (91K) |
| NPS Form 1 0-900-a (8-86) OMB Approval No. 1 024-001 8 United States Department of the Interior National Park Service -s A- A- **i A Continuation Sheet Section 7 Page 1 Patterson Park/Highlandtown Historic District (B-1337) Name of Property Baltimore City, Maryland County and State Description Summary: The Patterson Park/Highlandtown Historic District is an approximately 120 block area in east Baltimore City, Maryland. The district is generally bounded on the north by Pulaski Highway (U.S. Route 40), on the east by an industrial corridor, on the south by the Canton Historic District and Patterson Park, and on the west by the Butchers Hill Historic District. Predominantly comprised of unbroken streetscapes of modest rowhouses lining gridded streets, the Patterson Park/Highlandtown Historic District meets National Register Criterion A because of its associations with Baltimore's working class settlement patterns and National Register Criterion C because it exemplifies Baltimore's rowhouse neighborhoods. In a manner characteristic of communities knit together by foot and streetcar transportation, churches, schools, corner stores, and scattered small-scale industrial buildings are interspersed among the rowhouses. A neighborhood commercial district is centered along Eastern Avenue, South Highland Avenue, and South Conkling Street, a branch library, a movie theater and a Jewish cemetery complete the physical fabric of the historic district. While local architects like Wyatt & Nolting, John Zink, and E. Francis Baldwin are represented within the district, for the most part the district is characterized by commonplace buildings. Consistent with the typology Mary Ellen Hayward sets forth in The Baltimore Rowhouse, stylistic details serve merely as applied decoration to vernacular rowhouse variations. The Patterson Park/Highlandtown Historic District, whose period of significance extends from 1867 to 1952, is remarkably intact. Less than 1% of structures constructed before 1952 have been lost. Even more noteworthy, the district retains elements such as painted screens, window displays, planters, and decorative seating areas characteristic of Baltimore's rowhouse-based residential folkways. While buildings have been altered, these changes have not affected the all important massing, form, and rhythm of the streetscapes. Changes to commercial buildings are typical of the property type; alterations to dwellings, particularly the application of Formstone, embody the ideals of home ownership so important to Baltimore's rowhouse neighborhoods. General Description: The Patterson Park/Highlandtown Historic District covers approximately 300 acres in East Baltimore. The topography of the district is gently sloping, rising to the northeast from Baltimore's Inner Harbor Basin and the Northwest Branch of the Patapsco River. Portions of the district between Luzerne Street and Ellwood Avenue are constructed on filled and graded land over the remains of Harris Creek, which now runs through a drain under Lakewood Avenue, and adjacent marshes. The boundaries of the of the Patterson Park/Highlandtown Historic District are established by adjacent National Register Historic Districts to the west and south, an industrial and rail corridor to the east, and a primary thoroughfare to the north. The district abuts the Canton Historic District, which extends to the waterfront to the south, the Butchers Hill Historic District to the west, and borders Patterson Park on its northern and eastern edges. Fayette Street and Pulaski Highway form the traditional northern edge of the neighborhood. The large scale of the industrial development directly east of the district clearly distinguishes it from the rowhouse scale of Patterson Park/Highlandtown. The uniformly orthogonal street grid is a dominant feature of the Patterson Park/Highlandtown Historic District. The variation in the grid from west to east reflects the location of the historic Baltimore City limit along East Street. In the western portion of the district the grid of narrow blocks laid out by the Thomas Poppleton plan of Baltimore (1822) is consistently apparent. These blocks are oriented so that their longer sides face the north and south. In the eastern portion |