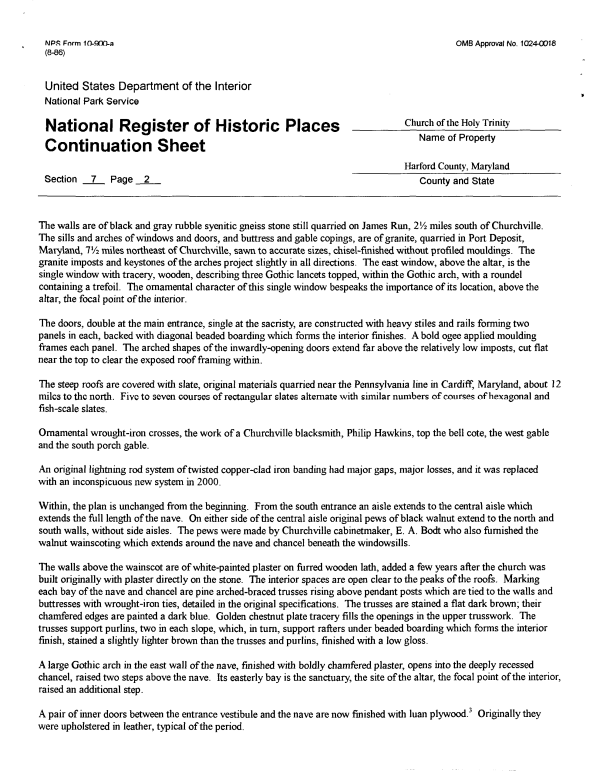 |
||||
|
DEPARTMENT OF HOUSING AND COMMUNITY DEVELOPMENT, MARYLAND HISTORICAL TRUST (Historic Sites Survey) var.d. MSA SE16-8 Image No: se16-8-0349 Enlarge and print image (78K) |
 |
||||
|
DEPARTMENT OF HOUSING AND COMMUNITY DEVELOPMENT, MARYLAND HISTORICAL TRUST (Historic Sites Survey) var.d. MSA SE16-8 Image No: se16-8-0349 Enlarge and print image (78K) |
| NPR Form 1O-90O-a OMB Approval No. 1024-0018 (8-86) United States Department of the Interior National Park Service Church of the Holy Trinity National Register of Historic Places __ s* ,. t* «* i . Name of Property Continuation Sheet Harford County, Maryland Section 7 Page 2 County and State The walls are of black and gray rubble syenitic gneiss stone still quarried on James Run, 2 Vz miles south of Churchville. The sills and arches of windows and doors, and buttress and gable copings, are of granite, quarried in Port Deposit, Maryland, 714 miles northeast of Churchville, sawn to accurate sizes, chisel-finished without profiled mouldings. The granite imposts and keystones of the arches project slightly in all directions. The east window, above the altar, is the single window with tracery, wooden, describing three Gothic lancets topped, within the Gothic arch, with a roundel containing a trefoil. The ornamental character of this single window bespeaks the importance of its location, above the altar, the focal point of the interior. The doors, double at the main entrance, single at the sacristy, are constructed with heavy stiles and rails forming two panels in each, backed with diagonal beaded boarding which forms the interior finishes. A bold ogee applied moulding frames each panel. The arched shapes of the inwardly-opening doors extend far above the relatively low imposts, cut flat near the top to clear the exposed roof framing within. The steep roofs are covered with slate, original materials quarried near the Pennsylvania line in Cardiff, Maryland, about 12 miles to the north. Five to seven courses of rectangular slates alternate with similar numbers of courses of hexagonal and fish-scale slates. Ornamental wrought-iron crosses, the work of a Churchville blacksmith, Philip Hawkins, top the bell cote, the west gable and the south porch gable. An original lightning rod system of twisted copper-clad iron banding had major gaps, major losses, and it was replaced with an inconspicuous new system in 2000. Within, the plan is unchanged from the beginning. From the south entrance an aisle extends to the central aisle which extends the full length of the nave. On either side of the central aisle original pews of black walnut extend to the north and south walls, without side aisles. The pews were made by Churchville cabinetmaker, E. A. Bodt who also furnished the walnut wainscoting which extends around the nave and chancel beneath the windowsills. The walls above the wainscot are of white-painted plaster on furred wooden lath, added a few years after the church was built originally with plaster directly on the stone. The interior spaces are open clear to the peaks of the roofs. Marking each bay of the nave and chancel are pine arched-braced trusses rising above pendant posts which are tied to the walls and buttresses with wrought-iron ties, detailed in the original specifications. The trusses are stained a flat dark brown; their chamfered edges are painted a dark blue. Golden chestnut plate tracery fills the openings in the upper trusswork. The trusses support purlins, two in each slope, which, in turn, support rafters under beaded boarding which forms the interior finish, stained a slightly lighter brown than the trusses and purlins, finished with a low gloss. A large Gothic arch in the east wall of the nave, finished with boldly chamfered plaster, opens into the deeply recessed chancel, raised two steps above the nave. Its easterly bay is the sanctuary, the site of the altar, the focal point of the interior, raised an additional step. A pair of inner doors between the entrance vestibule and the nave are now finished with luan plywood.3 Originally they were upholstered in leather, typical of the period. |