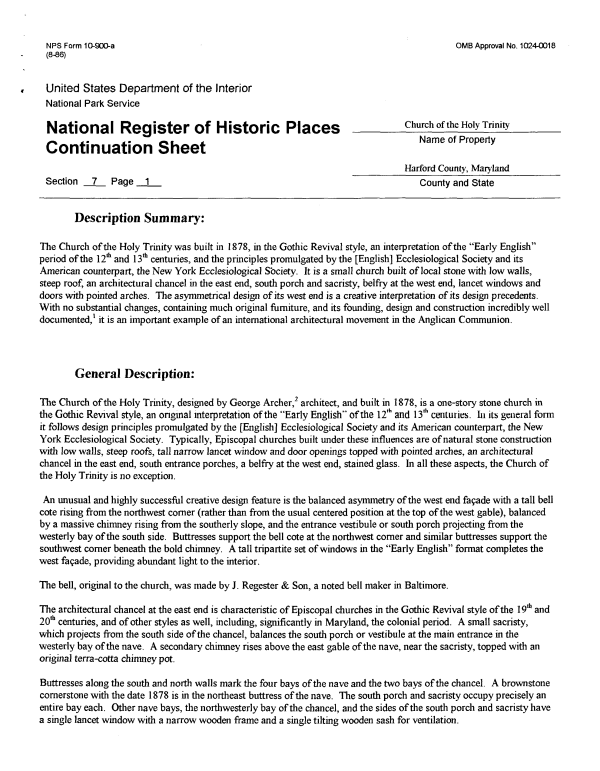 |
||||
|
DEPARTMENT OF HOUSING AND COMMUNITY DEVELOPMENT, MARYLAND HISTORICAL TRUST (Historic Sites Survey) var.d. MSA SE16-8 Image No: se16-8-0348 Enlarge and print image (77K) |
 |
||||
|
DEPARTMENT OF HOUSING AND COMMUNITY DEVELOPMENT, MARYLAND HISTORICAL TRUST (Historic Sites Survey) var.d. MSA SE16-8 Image No: se16-8-0348 Enlarge and print image (77K) |
| NPS Form 10-900-a OMB Approval No. 1024-0018 (8-86) United States Department of the Interior National Park Service Church of the Holy Trinity National Register of Historic Places __ ^ .. ,. -k, . Name of Property Continuation Sheet Harford County, Maryland Section 7 Page _\__ County and State Description Summary: The Church of the Holy Trinity was built in 1878, in the Gothic Revival style, an interpretation of the "Early English" period of the 12th and 13th centuries, and the principles promulgated by the [English] Ecclesiological Society and its American counterpart, the New York Ecclesiological Society. It is a small church built of local stone with low walls, steep roof, an architectural chancel in the east end, south porch and sacristy, belfry at the west end, lancet windows and doors with pointed arches. The asymmetrical design of its west end is a creative interpretation of its design precedents. With no substantial changes, containing much original furniture, and its founding, design and construction incredibly well documented,1 it is an important example of an international architectural movement in the Anglican Communion. General Description: The Church of the Holy Trinity, designed by George Archer,2 architect, and built in 1878, is a one-story stone church in the Gothic Revival style, an original interpretation of the "Early English" of the 12th and 13th centuries, hi its general form it follows design principles promulgated by the [English] Ecclesiological Society and its American counterpart, the New York Ecclesiological Society. Typically, Episcopal churches built under these influences are of natural stone construction with low walls, steep roofs, tall narrow lancet window and door openings topped with pointed arches, an architectural chancel in the east end, south entrance porches, a belfry at the west end, stained glass. In all these aspects, the Church of the Holy Trinity is no exception. An unusual and highly successful creative design feature is the balanced asymmetry of the west end fa?ade with a tall bell cote rising from the northwest corner (rather than from the usual centered position at the top of the west gable), balanced by a massive chimney rising from the southerly slope, and the entrance vestibule or south porch projecting from the westerly bay of the south side. Buttresses support the bell cote at the northwest corner and similar buttresses support the southwest comer beneath the bold chimney. A tall tripartite set of windows in the "Early English" format completes the west facade, providing abundant light to the interior. The bell, original to the church, was made by J. Regester & Son, a noted bell maker in Baltimore. The architectural chancel at the east end is characteristic of Episcopal churches in the Gothic Revival style of the 19th and 20th centuries, and of other styles as well, including, significantly in Maryland, the colonial period. A small sacristy, which projects from the south side of the chancel, balances the south porch or vestibule at the main entrance in the westerly bay of the nave. A secondary chimney rises above the east gable of the nave, near the sacristy, topped with an original terra-cotta chimney pot. Buttresses along the south and north walls mark the four bays of the nave and the two bays of the chancel. A brownstone cornerstone with the date 1878 is in the northeast buttress of the nave. The south porch and sacristy occupy precisely an entire bay each. Other nave bays, the northwesterly bay of the chancel, and the sides of the south porch and sacristy have a single lancet window with a narrow wooden frame and a single tilting wooden sash for ventilation. |