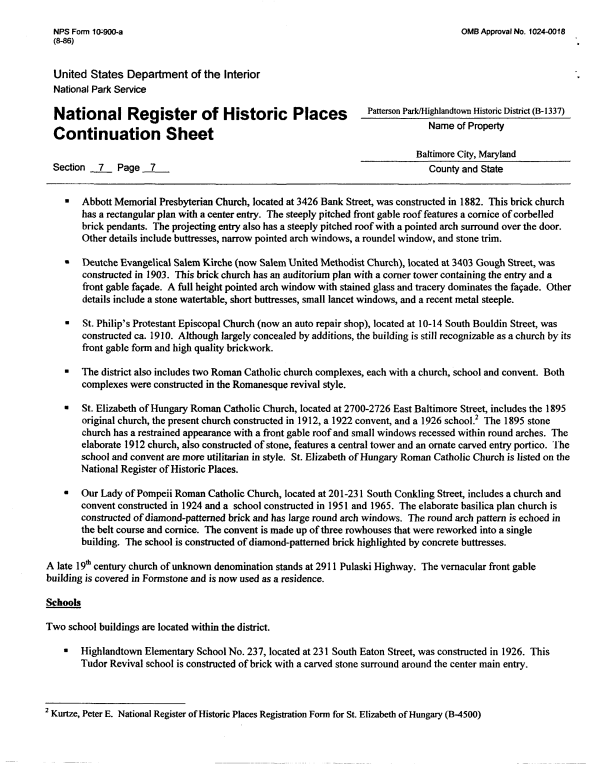 |
||||
|
DEPARTMENT OF HOUSING AND COMMUNITY DEVELOPMENT, MARYLAND HISTORICAL TRUST (Historic Sites Survey) var.d. MSA SE16-3 Image No: se16-3-0092 Enlarge and print image (70K) |
 |
||||
|
DEPARTMENT OF HOUSING AND COMMUNITY DEVELOPMENT, MARYLAND HISTORICAL TRUST (Historic Sites Survey) var.d. MSA SE16-3 Image No: se16-3-0092 Enlarge and print image (70K) |
| NPS Form 1 0-900-a OMB Approval No. 1 024-001 8 (8-86) United States Department of the Interior National Park Service person park/Highianduwn Historic District (8-133?) National Register of Historic Places n A. ,. «•%•_ A Name of Property Continuation Sheet Baltimore City, Maryland Section 7 Page 7 County and State • Abbott Memorial Presbyterian Church, located at 3426 Bank Street, was constructed in 1882. This brick church has a rectangular plan with a center entry. The steeply pitched front gable roof features a cornice of corbelled brick pendants. The projecting entry also has a steeply pitched roof with a pointed arch surround over the door. Other details include buttresses, narrow pointed arch windows, a roundel window, and stone trim. • Deutche Evangelical Salem Kirche (now Salem United Methodist Church), located at 3403 Gough Street, was constructed in 1903. This brick church has an auditorium plan with a corner tower containing the entry and a front gable fa9ade. A full height pointed arch window with stained glass and tracery dominates the fa9ade. Other details include a stone watertable, short buttresses, small lancet windows, and a recent metal steeple. • St. Philip's Protestant Episcopal Church (now an auto repair shop), located at 10-14 South Bouldin Street, was constructed ca. 1910. Although largely concealed by additions, the building is still recognizable as a church by its front gable form and high quality brickwork. • The district also includes two Roman Catholic church complexes, each with a church, school and convent. Both complexes were constructed in the Romanesque revival style. • St. Elizabeth of Hungary Roman Catholic Church, located at 2700-2726 East Baltimore Street, includes the 1895 original church, the present church constructed in 1912, a 1922 convent, and a 1926 school.2 The 1895 stone church has a restrained appearance with a front gable roof and small windows recessed within round arches. The elaborate 1912 church, also constructed of stone, features a central tower and an ornate carved entry portico. The school and convent are more utilitarian in style. St. Elizabeth of Hungary Roman Catholic Church is listed on the National Register of Historic Places. • Our Lady of Pompeii Roman Catholic Church, located at 201-231 South Conkling Street, includes a church and convent constructed in 1924 and a school constructed in 1951 and 1965. The elaborate basilica plan church is constructed of diamond-patterned brick and has large round arch windows. The round arch pattern is echoed in the belt course and cornice. The convent is made up of three rowhouses that were reworked into a single building. The school is constructed of diamond-patterned brick highlighted by concrete buttresses. A late 19th century church of unknown denomination stands at 2911 Pulaski Highway. The vernacular front gable building is covered in Formstone and is now used as a residence. Schools Two school buildings are located within the district. • Highlandtown Elementary School No. 237, located at 231 South Eaton Street, was constructed in 1926. This Tudor Revival school is constructed of brick with a carved stone surround around the center main entry. ' Kurtze, Peter E. National Register of Historic Places Registration Form for St. Elizabeth of Hungary (B-4500) |