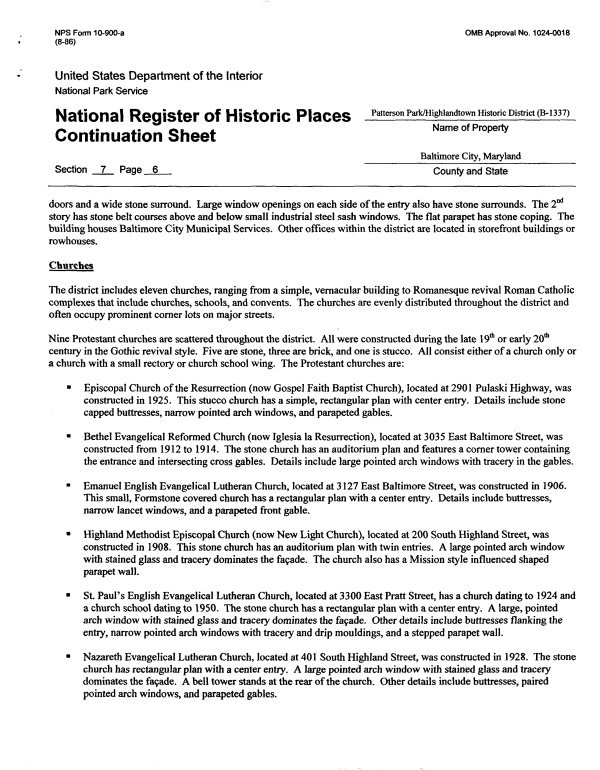 |
||||
|
DEPARTMENT OF HOUSING AND COMMUNITY DEVELOPMENT, MARYLAND HISTORICAL TRUST (Historic Sites Survey) var.d. MSA SE16-3 Image No: se16-3-0091 Enlarge and print image (74K) |
 |
||||
|
DEPARTMENT OF HOUSING AND COMMUNITY DEVELOPMENT, MARYLAND HISTORICAL TRUST (Historic Sites Survey) var.d. MSA SE16-3 Image No: se16-3-0091 Enlarge and print image (74K) |
| NPS Form 10-900-a OMB Approval No. 1024-0018 (8-86) United States Department of the Interior National Park Service Historic District (B-m?) National Register of Historic Places -» x. ,. «>•_ A Name of Property Continuation Sheet Baltimore City, Maryland Section 7 Page _6_ County and State doors and a wide stone surround. Large window openings on each side of the entry also have stone surrounds. The 2nd story has stone belt courses above and below small industrial steel sash windows. The flat parapet has stone coping. The building houses Baltimore City Municipal Services. Other offices within the district are located in storefront buildings or rowhouses. Churches The district includes eleven churches, ranging from a simple, vernacular building to Romanesque revival Roman Catholic complexes that include churches, schools, and convents. The churches are evenly distributed throughout the district and often occupy prominent corner lots on major streets. Nine Protestant churches are scattered throughout the district. All were constructed during the late 19th or early 20th century in the Gothic revival style. Five are stone, three are brick, and one is stucco. All consist either of a church only or a church with a small rectory or church school wing. The Protestant churches are: • Episcopal Church of the Resurrection (now Gospel Faith Baptist Church), located at 2901 Pulaski Highway, was constructed in 1925. This stucco church has a simple, rectangular plan with center entry. Details include stone capped buttresses, narrow pointed arch windows, and parapeted gables. • Bethel Evangelical Reformed Church (now Iglesia la Resurrection), located at 3035 East Baltimore Street, was constructed from 1912 to 1914. The stone church has an auditorium plan and features a corner tower containing the entrance and intersecting cross gables. Details include large pointed arch windows with tracery in the gables. • Emanuel English Evangelical Lutheran Church, located at 3127 East Baltimore Street, was constructed in 1906. This small, Formstone covered church has a rectangular plan with a center entry. Details include buttresses, narrow lancet windows, and a parapeted front gable. • Highland Methodist Episcopal Church (now New Light Church), located at 200 South Highland Street, was constructed in 1908. This stone church has an auditorium plan with twin entries. A large pointed arch window with stained glass and tracery dominates the fa9ade. The church also has a Mission style influenced shaped parapet wall. • St. Paul's English Evangelical Lutheran Church, located at 3300 East Pratt Street, has a church dating to 1924 and a church school dating to 1950. The stone church has a rectangular plan with a center entry. A large, pointed arch window with stained glass and tracery dominates the fa9ade. Other details include buttresses flanking the entry, narrow pointed arch windows with tracery and drip mouldings, and a stepped parapet wall. • Nazareth Evangelical Lutheran Church, located at 401 South Highland Street, was constructed in 1928. The stone church has rectangular plan with a center entry. A large pointed arch window with stained glass and tracery dominates the fa$ade. A bell tower stands at the rear of the church. Other details include buttresses, paired pointed arch windows, and parapeted gables. |