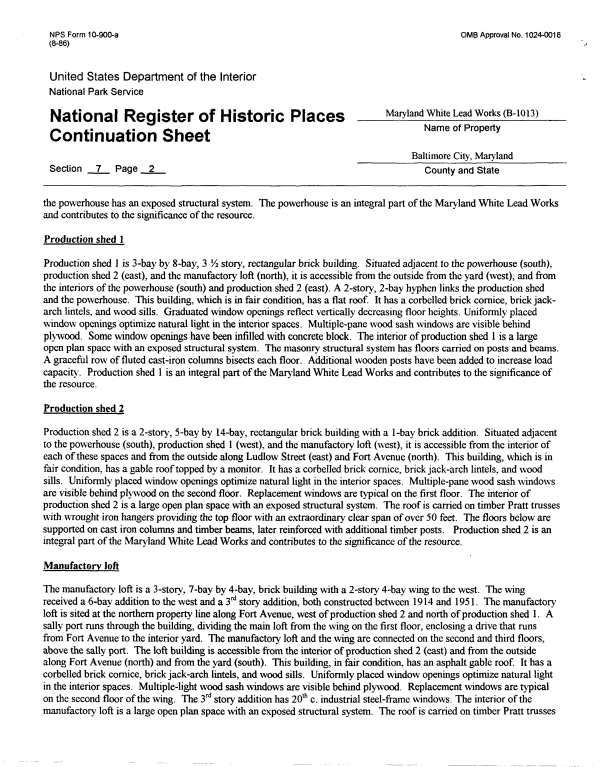 |
||||
|
DEPARTMENT OF HOUSING AND COMMUNITY DEVELOPMENT, MARYLAND HISTORICAL TRUST (Historic Sites Survey) var.d. MSA SE16-2 Image No: se16-2-0006 Enlarge and print image (91K) |
 |
||||
|
DEPARTMENT OF HOUSING AND COMMUNITY DEVELOPMENT, MARYLAND HISTORICAL TRUST (Historic Sites Survey) var.d. MSA SE16-2 Image No: se16-2-0006 Enlarge and print image (91K) |
| NPS Form 10-900-a OMB Approval No. 1024-0018 (8-86) United States Department of the Interior National Park Service National Register of Historic Places MarylandwhiteLeadWorks(B-1013) r\ ,. .• A i j. Name of Property Continuation Sheet Baltimore City, Maryland Section 7 Page 2 County and State the powerhouse has an exposed structural system. The powerhouse is an integral part of the Maryland White Lead Works and contributes to the significance of the resource. Production shed 1 Production shed 1 is 3-bay by 8-bay, 3 Vi story, rectangular brick building. Situated adjacent to the powerhouse (south), production shed 2 (east), and the manufactory loft (north), it is accessible from the outside from the yard (west), and from the interiors of the powerhouse (south) and production shed 2 (east). A 2-story, 2-bay hyphen links the production shed and the powerhouse. This building, which is in fair condition, has a flat roof. It has a corbelled brick cornice, brick jack-arch lintels, and wood sills. Graduated window openings reflect vertically decreasing floor heights. Uniformly placed window openings optimize natural light in the interior spaces. Multiple-pane wood sash windows are visible behind plywood. Some window openings have been infilled with concrete block. The interior of production shed 1 is a large open plan space with an exposed structural system. The masonry structural system has floors carried on posts and beams. A graceful row of fluted cast-iron columns bisects each floor. Additional wooden posts have been added to increase load capacity. Production shed 1 is an integral part of the Maryland White Lead Works and contributes to the significance of the resource. Production shed 2 Production shed 2 is a 2-story, 5-bay by 14-bay, rectangular brick building with a 1-bay brick addition. Situated adjacent to the powerhouse (south), production shed 1 (west), and the manufactory loft (west), it is accessible from the interior of each of these spaces and from the outside along Ludlow Street (east) and Fort Avenue (north). This building, which is in fair condition, has a gable roof topped by a monitor. It has a corbelled brick cornice, brick jack-arch lintels, and wood sills. Uniformly placed window openings optimize natural light in the interior spaces. Multiple-pane wood sash windows are visible behind plywood on the second floor. Replacement windows are typical on the first floor. The interior of production shed 2 is a large open plan space with an exposed structural system. The roof is carried on timber Pratt trusses with wrought iron hangers providing the top floor with an extraordinary clear span of over 50 feet. The floors below are supported on cast iron columns and timber beams, later reinforced with additional timber posts. Production shed 2 is an integral part of the Maryland White Lead Works and contributes to the significance of the resource. Manufactory loft The manufactory loft is a 3-story, 7-bay by 4-bay, brick building with a 2-story 4-bay wing to the west. The wing received a 6-bay addition to the west and a 3rd story addition, both constructed between 1914 and 1951. The manufactory loft is sited at the northern property line along Fort Avenue, west of production shed 2 and north of production shed 1. A sally port runs through the building, dividing the main loft from the wing on the first floor, enclosing a drive that runs from Fort Avenue to the interior yard. The manufactory loft and the wing are connected on the second and third floors, above the sally port. The loft building is accessible from the interior of production shed 2 (east) and from the outside along Fort Avenue (north) and from the yard (south). This building, in fair condition, has an asphalt gable roof. It has a corbelled brick cornice, brick jack-arch lintels, and wood sills. Uniformly placed window openings optimize natural light in the interior spaces. Multiple-light wood sash windows are visible behind plywood. Replacement windows are typical on the second floor of the wing. The 3rd story addition has 20th c. industrial steel-frame windows. The interior of the manufactory loft is a large open plan space with an exposed structural system. The roof is carried on timber Pratt trusses |