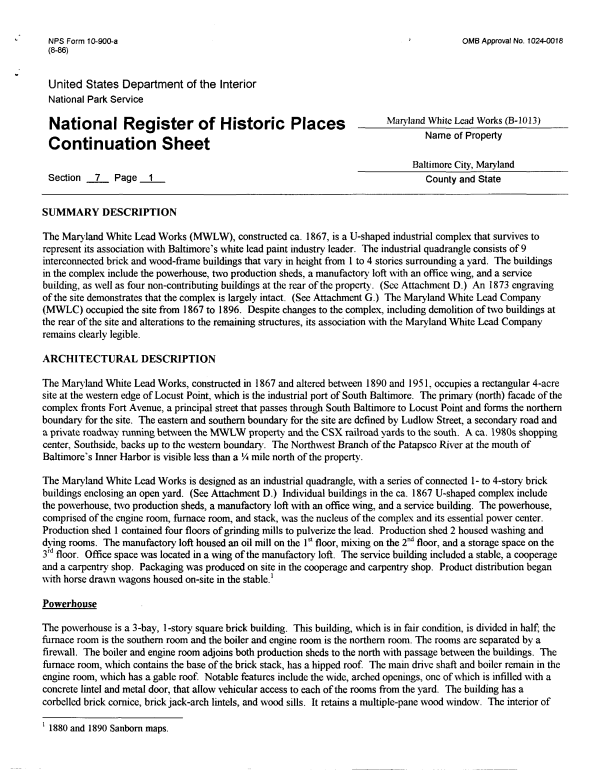 |
||||
|
DEPARTMENT OF HOUSING AND COMMUNITY DEVELOPMENT, MARYLAND HISTORICAL TRUST (Historic Sites Survey) var.d. MSA SE16-2 Image No: se16-2-0005 Enlarge and print image (83K) |
 |
||||
|
DEPARTMENT OF HOUSING AND COMMUNITY DEVELOPMENT, MARYLAND HISTORICAL TRUST (Historic Sites Survey) var.d. MSA SE16-2 Image No: se16-2-0005 Enlarge and print image (83K) |
| NPS Form 1 0-900-a ' OMB Approval No. 1 024-001 8 (8-86) United States Department of the Interior National Park Service Lead works 0-1013) National Register of Historic Places ~ «. .. — . . Name of Property Continuation Sheet Baltimore City, Maryland Section 7 Page 1 County and State SUMMARY DESCRIPTION The Maryland White Lead Works (MWLW), constructed ca. 1867, is a U-shaped industrial complex that survives to represent its association with Baltimore's white lead paint industry leader. The industrial quadrangle consists of 9 interconnected brick and wood-frame buildings that vary in height from 1 to 4 stories surrounding a yard. The buildings in the complex include the powerhouse, two production sheds, a manufactory loft with an office wing, and a service building, as well as four non-contributing buildings at the rear of the property. (See Attachment D.) An 1873 engraving of the site demonstrates that the complex is largely intact. (See Attachment G.) The Maryland White Lead Company (MWLC) occupied the site from 1867 to 1896. Despite changes to the complex, including demolition of two buildings at the rear of the site and alterations to the remaining structures, its association with the Maryland White Lead Company remains clearly legible. ARCHITECTURAL DESCRIPTION The Maryland White Lead Works, constructed in 1867 and altered between 1890 and 1951, occupies a rectangular 4-acre site at the western edge of Locust Point, which is the industrial port of South Baltimore. The primary (north) facade of the complex fronts Fort Avenue, a principal street that passes through South Baltimore to Locust Point and forms the northern boundary for the site. The eastern and southern boundary' for the site are defined by Ludlow Street, a secondary road and a private roadway running between the MWLW property and the CSX railroad yards to the south. A ca. 1980s shopping center, Southside, backs up to the western boundary. The Northwest Branch of the Patapsco River at the mouth of Baltimore's Inner Harbor is visible less than a % mile north of the property. The Maryland White Lead Works is designed as an industrial quadrangle, with a series of connected 1- to 4-story brick buildings enclosing an open yard. (See Attachment D.) Individual buildings in the ca. 1867 U-shaped complex include the powerhouse, two production sheds, a manufactory loft with an office wing, and a service building. The powerhouse, comprised of the engine room, furnace room, and stack, was the nucleus of the complex and its essential power center. Production shed 1 contained four floors of grinding mills to pulverize the lead. Production shed 2 housed washing and dying rooms. The manufactory loft housed an oil mill on the 1st floor, mixing on the 2nd floor, and a storage space on the 3rd floor. Office space was located in a wing of the manufactory loft. The service building included a stable, a cooperage and a carpentry shop. Packaging was produced on site in the cooperage and carpentry shop. Product distribution began with horse drawn wagons housed on-site in the stable.1 Powerhouse The powerhouse is a 3-bay, 1-story square brick building. This building, which is in fair condition, is divided in half; the furnace room is the southern room and the boiler and engine room is the northern room. The rooms are separated by a firewall. The boiler and engine room adjoins both production sheds to the north with passage between the buildings. The furnace room, which contains the base of the brick stack, has a hipped roof. The main drive shaft and boiler remain in the engine room, which has a gable roof. Notable features include the wide, arched openings, one of which is infilled with a concrete lintel and metal door, that allow vehicular access to each of the rooms from the yard. The building has a corbelled brick cornice, brick jack-arch lintels, and wood sills. It retains a multiple-pane wood window. The interior of 1 1880 and 1890 Sanborn maps. |