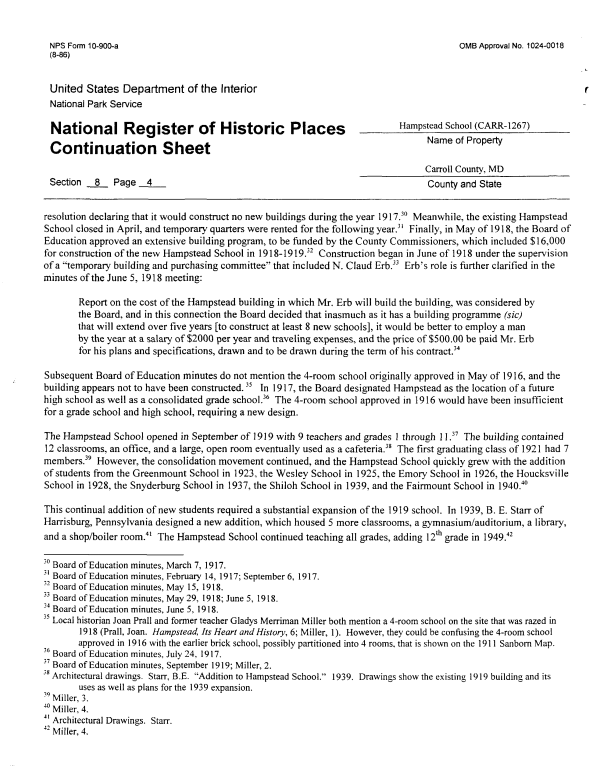 |
||||
|
DEPARTMENT OF HOUSING AND COMMUNITY DEVELOPMENT, MARYLAND HISTORICAL TRUST (Historic Sites Survey) var.d. MSA SE16-1 Image No: se16-1-0010 Enlarge and print image (76K) |
 |
||||
|
DEPARTMENT OF HOUSING AND COMMUNITY DEVELOPMENT, MARYLAND HISTORICAL TRUST (Historic Sites Survey) var.d. MSA SE16-1 Image No: se16-1-0010 Enlarge and print image (76K) |
| NPS Form 10-900-a OMB Approval No. 1024-0018 (8-86) United States Department of the Interior National Park Service Hampstead School (CARR-1267) National Register of Historic Places _ -^ A. A. —, . Name of Property Continuation Sheet Carroll County, MD Section 8 Page 4 County and State resolution declaring that it would construct no new buildings during the year 1917.30 Meanwhile, the existing Hampstead School closed in April, and temporary quarters were rented for the following year.31 Finally, in May of 1918, the Board of Education approved an extensive building program, to be funded by the County Commissioners, which included $16,000 for construction of the new Hampstead School in 1918-1919/2 Construction began in June of 1918 under the supervision of a "temporary building and purchasing committee" that included N. Claud Erb.33 Erb's role is further clarified in the minutes of the June 5, 1918 meeting: Report on the cost of the Hampstead building in which Mr. Erb will build the building, was considered by the Board, and in this connection the Board decided that inasmuch as it has a building programme (sic) that will extend over five years [to construct at least 8 new schools], it would be better to employ a man by the year at a salary of $2000 per year and traveling expenses, and the price of $500.00 be paid Mr. Erb for his plans and specifications, drawn and to be drawn during the term of his contract.34 Subsequent Board of Education minutes do not mention the 4-room school originally approved in May of 1916, and the building appears not to have been constructed.35 In 1917, the Board designated Hampstead as the location of a future high school as well as a consolidated grade school.36 The 4-room school approved in 1916 would have been insufficient for a grade school and high school, requiring a new design. The Hampstead School opened in September of 1919 with 9 teachers and grades 1 through 11,37 The building contained 12 classrooms, an office, and a large, open room eventually used as a cafeteria.38 The first graduating class of 1921 had 7 members.39 However, the consolidation movement continued, and the Hampstead School quickly grew with the addition of students from the Greenmount School in 1923, the Wesley School in 1925, the Emory School in 1926, the Houcksville School in 1928, the Snyderburg School in 1937, the Shiloh School in 1939, and the Fairmount School in 1940.40 This continual addition of new students required a substantial expansion of the 1919 school. In 1939, B. E. Starr of Harrisburg, Pennsylvania designed a new addition, which housed 5 more classrooms, a gymnasium/auditorium, a library, and a shop/boiler room.41 The Hampstead School continued teaching all grades, adding 12th grade in 1949.42 J° Board of Education minutes, March 7, 1917. ^ Board of Education minutes, February 14, 1917; September 6, 1917. '2 Board of Education minutes, May 15, 1918. 33 Board of Education minutes, May 29, 1918; June 5, 1918. j4 Board of Education minutes, June 5, 1918. "5 Local historian Joan Prall and former teacher Gladys Merriman Miller both mention a 4-room school on the site that was razed in 1918 (Prall, Joan. Hampstead, Its Heart and History, 6; Miller, 1). However, they could be confusing the 4-room school approved in 1916 with the earlier brick school, possibly partitioned into 4 rooms, that is shown on the 1911 Sanborn Map. j6 Board of Education minutes, July 24, 1917. 31 Board of Education minutes, September 1919; Miller, 2. jS Architectural drawings. Starr, B.E. "Addition to Hampstead School." 1939. Drawings show the existing 1919 building and its uses as well as plans for the 1939 expansion. 59 Miller, 3. 40 Miller, 4. 41 Architectural Drawings. Starr. 42 Miller, 4. |