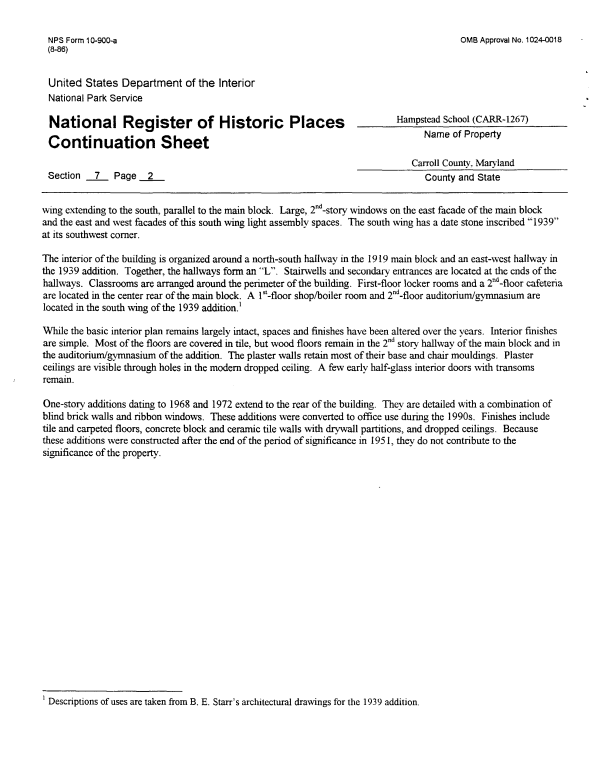 |
||||
|
DEPARTMENT OF HOUSING AND COMMUNITY DEVELOPMENT, MARYLAND HISTORICAL TRUST (Historic Sites Survey) var.d. MSA SE16-1 Image No: se16-1-0006 Enlarge and print image (47K) |
 |
||||
|
DEPARTMENT OF HOUSING AND COMMUNITY DEVELOPMENT, MARYLAND HISTORICAL TRUST (Historic Sites Survey) var.d. MSA SE16-1 Image No: se16-1-0006 Enlarge and print image (47K) |
| NPS Form 10-900-a OMB Approval No. 1024-0018 (8-86) United States Department of the Interior National Park Service Hampstead School (CARR-1267) National Register of Historic Places _ —k A. *. — . . Name of Property Continuation Sheet Carroll County, Maryland Section 7 Page 2 County and State wing extending to the south, parallel to the main block. Large, 2nd-story windows on the east facade of the main block and the east and west facades of this south wing light assembly spaces. The south wing has a date stone inscribed "1939" at its southwest comer. The interior of the building is organized around a north-south hallway in the 1919 main block and an east-west hallway in the 1939 addition. Together, the hallways form an "L". Stairwells and secondary entrances are located at the ends of the hallways. Classrooms are arranged around the perimeter of the building. First-floor locker rooms and a 2nd-floor cafeteria are located in the center rear of the main block. A I5t-floor shop/boiler room and 2nd-floor auditorium/gymnasium are located in the south wing of the 1939 addition.1 While the basic interior plan remains largely intact, spaces and finishes have been altered over the years. Interior finishes are simple. Most of the floors are covered in tile, but wood floors remain in the 2nd story hallway of the main block and in the auditorium/gymnasium of the addition. The plaster walls retain most of their base and chair mouldings. Plaster ceilings are visible through holes in the modern dropped ceiling. A few early half-glass interior doors with transoms remain. One-story additions dating to 1968 and 1972 extend to the rear of the building. They are detailed with a combination of blind brick walls and ribbon windows. These additions were converted to office use during the 1990s. Finishes include tile and carpeted floors, concrete block and ceramic tile walls with drywall partitions, and dropped ceilings. Because these additions were constructed after the end of the period of significance in 1951, they do not contribute to the significance of the property. Descriptions of uses are taken from B. E. Starr's architectural drawings for the 1939 addition. |