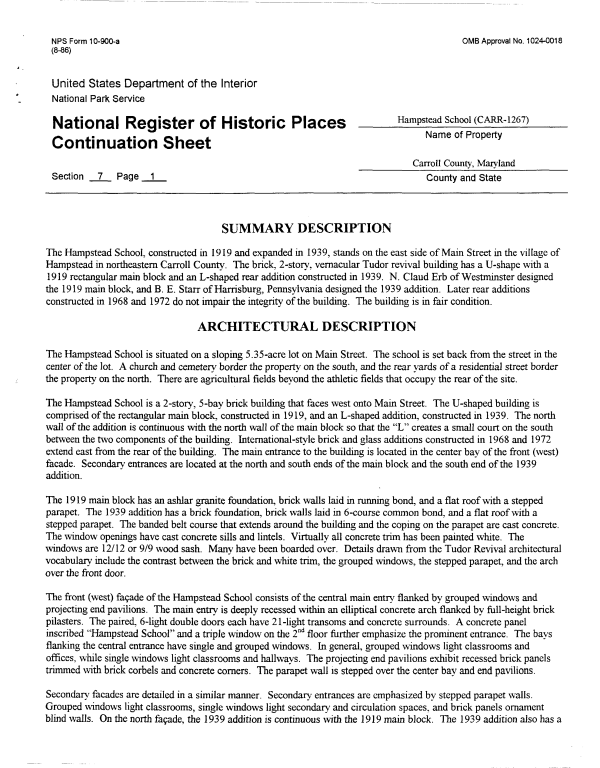 |
||||
|
DEPARTMENT OF HOUSING AND COMMUNITY DEVELOPMENT, MARYLAND HISTORICAL TRUST (Historic Sites Survey) var.d. MSA SE16-1 Image No: se16-1-0005 Enlarge and print image (83K) |
 |
||||
|
DEPARTMENT OF HOUSING AND COMMUNITY DEVELOPMENT, MARYLAND HISTORICAL TRUST (Historic Sites Survey) var.d. MSA SE16-1 Image No: se16-1-0005 Enlarge and print image (83K) |
| NPS Form 10-900-a OMB Approval No. 1024-0018 (8-86) United States Department of the Interior National Park Service Hampstead School (CARR-1267) National Register of Historic Places _ -* .. *. —. , Name of Property Continuation Sheet Carroll County, Maryland Section 7 Page _J_ County and State SUMMARY DESCRIPTION The Hampstead School, constructed in 1919 and expanded in 1939, stands on the east side of Main Street in the village of Hampstead in northeastern Carroll County. The brick, 2-story, vernacular Tudor revival building has a U-shape with a 1919 rectangular main block and an L-shaped rear addition constructed in 1939. N. Claud Erb of Westminster designed the 1919 main block, and B. E. Starr of Harrisburg, Pennsylvania designed the 1939 addition. Later rear additions constructed in 1968 and 1972 do not impair the integrity of the building. The building is in fair condition. ARCHITECTURAL DESCRIPTION The Hampstead School is situated on a sloping 5.35-acre lot on Main Street. The school is set back from the street in the center of the lot. A church and cemetery border the property on the south, and the rear yards of a residential street border the property on the north. There are agricultural fields beyond the athletic fields that occupy the rear of the site. The Hampstead School is a 2-story, 5-bay brick building that faces west onto Main Street. The U-shaped building is comprised of the rectangular main block, constructed in 1919, and an L-shaped addition, constructed in 1939. The north wall of the addition is continuous with the north wall of the main block so that the "L" creates a small court on the south between the two components of the building. International-style brick and glass additions constructed in 1968 and 1972 extend east from the rear of the building. The main entrance to the building is located in the center bay of the front (west) facade. Secondary entrances are located at the north and south ends of the main block and the south end of the 1939 addition. The 1919 main block has an ashlar granite foundation, brick walls laid in running bond, and a flat roof with a stepped parapet. The 1939 addition has a brick foundation, brick walls laid in 6-course common bond, and a flat roof with a stepped parapet. The banded belt course that extends around the building and the coping on the parapet are cast concrete. The window openings have cast concrete sills and lintels. Virtually all concrete trim has been painted white. The windows are 12/12 or 9/9 wood sash. Many have been boarded over. Details drawn from the Tudor Revival architectural vocabulary include the contrast between the brick and white trim, the grouped windows, the stepped parapet, and the arch over the front door. The front (west) fa?ade of the Hampstead School consists of the central main entry flanked by grouped windows and projecting end pavilions. The main entry is deeply recessed within an elliptical concrete arch flanked by full-height brick pilasters. The paired, 6-light double doors each have 21-light transoms and concrete surrounds. A concrete panel inscribed "Hampstead School" and a triple window on the 2nd floor further emphasize the prominent entrance. The bays flanking the central entrance have single and grouped windows. In general, grouped windows light classrooms and offices, while single windows light classrooms and hallways. The projecting end pavilions exhibit recessed brick panels trimmed with brick corbels and concrete comers. The parapet wall is stepped over the center bay and end pavilions. Secondary facades are detailed in a similar manner. Secondary entrances are emphasized by stepped parapet walls. Grouped windows light classrooms, single windows light secondary and circulation spaces, and brick panels ornament blind walls. On the north fa?ade, the 1939 addition is continuous with the 1919 main block. The 1939 addition also has a |