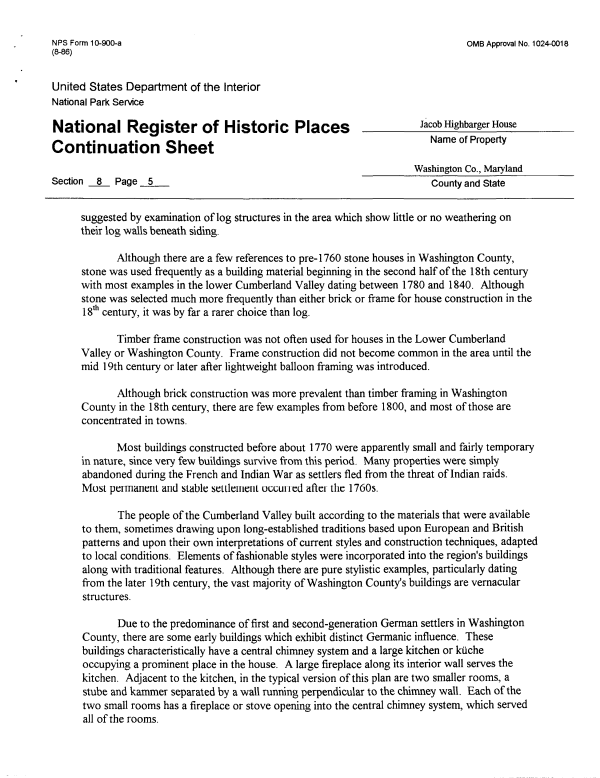 |
||||
|
DEPARTMENT OF HOUSING AND COMMUNITY DEVELOPMENT, MARYLAND HISTORICAL TRUST (Historic Sites Survey) var.d. MSA SE16-10 Image No: se16-10-0418 Enlarge and print image (65K) |
 |
||||
|
DEPARTMENT OF HOUSING AND COMMUNITY DEVELOPMENT, MARYLAND HISTORICAL TRUST (Historic Sites Survey) var.d. MSA SE16-10 Image No: se16-10-0418 Enlarge and print image (65K) |
| NPS Form 10-900-a OMB Approval No. 1024-0018 (8-86) United States Department of the Interior National Park Service National Register of Historic Places ____JacobHighbargerHouse___ f\ A.' j- oi_ t. Name of Property Continuation Sheet Washington Co., Maryland Section 8 Page 5 County and State suggested by examination of log structures in the area which show little or no weathering on their log walls beneath siding. Although there are a few references to pre-1760 stone houses in Washington County, stone was used frequently as a building material beginning in the second half of the 18th century with most examples in the lower Cumberland Valley dating between 1780 and 1840. Although stone was selected much more frequently than either brick or frame for house construction in the 18th century, it was by far a rarer choice than log. Timber frame construction was not often used for houses in the Lower Cumberland Valley or Washington County. Frame construction did not become common in the area until the mid 19th century or later after lightweight balloon framing was introduced. Although brick construction was more prevalent than timber framing in Washington County in the 18th century, there are few examples from before 1800, and most of those are concentrated in towns. Most buildings constructed before about 1770 were apparently small and fairly temporary in nature, since very few buildings survive from this period. Many properties were simply abandoned during the French and Indian War as settlers fled from the threat of Indian raids. Must permanent and stable settlement occurred after the 1760s. The people of the Cumberland Valley built according to the materials that were available to them, sometimes drawing upon long-established traditions based upon European and British patterns and upon their own interpretations of current styles and construction techniques, adapted to local conditions. Elements of fashionable styles were incorporated into the region's buildings along with traditional features. Although there are pure stylistic examples, particularly dating from the later 19th century, the vast majority of Washington County's buildings are vernacular structures. Due to the predominance of first and second-generation German settlers in Washington County, there are some early buildings which exhibit distinct Germanic influence. These buildings characteristically have a central chimney system and a large kitchen or kiiche occupying a prominent place in the house. A large fireplace along its interior wall serves the kitchen. Adjacent to the kitchen, in the typical version of this plan are two smaller rooms, a stube and kammer separated by a wall running perpendicular to the chimney wall. Each of the two small rooms has a fireplace or stove opening into the central chimney system, which served all of the rooms. |