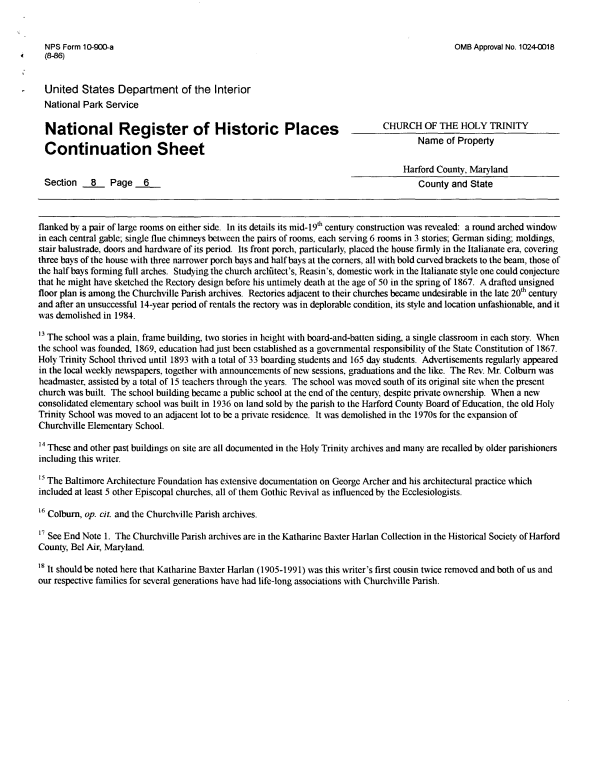 |
||||
|
DEPARTMENT OF HOUSING AND COMMUNITY DEVELOPMENT, MARYLAND HISTORICAL TRUST (Historic Sites Survey) var.d. MSA SE16-8 Image No: se16-8-0360 Enlarge and print image (66K) |
 |
||||
|
DEPARTMENT OF HOUSING AND COMMUNITY DEVELOPMENT, MARYLAND HISTORICAL TRUST (Historic Sites Survey) var.d. MSA SE16-8 Image No: se16-8-0360 Enlarge and print image (66K) |
| NFS Form 10-900-a OMB Approval No. 1024Q018 (8-86) United States Department of the Interior National Park Service National Register Of Historic Places CHURCH OF TOE HOLY TRINITY ,+ ,. .. ->, A Name of Property Continuation Sheet Harford County, Maryland Section 8 Page 6 County and State flanked by a pair of large rooms on either side. In its details its mid-19th century construction was revealed: a round arched window in each central gable; single flue chimneys between the pairs of rooms, each serving 6 rooms in 3 stories; German siding; moldings, stair balustrade, doors and hardware of its period. Its front porch, particularly, placed the house firmly in the Italianate era, covering three bays of the house with three narrower porch bays and half bays at the corners, all with bold curved brackets to the beam, those of the half bays forming fiill arches. Studying the church architect's, Reasin's, domestic work in the Italianate style one could conjecture that he might have sketched the Rectory design before his untimely death at the age of 50 in the spring of 1867. A drafted unsigned floor plan is among the Churchville Parish archives. Rectories adjacent to their churches became undesirable in the late 20th century and after an unsuccessful 14-year period of rentals the rectory was in deplorable condition, its style and location unfashionable, and it was demolished in 1984. 13 The school was a plain, frame building, two stories in height with board-and-batten siding, a single classroom in each story. When the school was founded, 1869, education had just been established as a governmental responsibility of the State Constitution of 1867. Holy Trinity School thrived until 1893 with a total of 33 boarding students and 165 day students. Advertisements regularly appeared in the local weekly newspapers, together with announcements of new sessions, graduations and the like. The Rev. Mr. Colburn was headmaster, assisted by a total of 15 teachers through the years. The school was moved south of its original site when the present church was built. The school building became a public school at the end of the century, despite private ownership. When a new consolidated elementary school was built in 1936 on land sold by the parish to the Harford County Board of Education, the old Holy Trinity School was moved to an adjacent lot to be a private residence. It was demolished in the 1970s for the expansion of Churchville Elementary School. 14 These and other past buildings on site are all documented in the Holy Trinity archives and many are recalled by older parishioners including this writer. 15 The Baltimore Architecture Foundation has extensive documentation on George Archer and his architectural practice which included at least 5 other Episcopal churches, all of them Gothic Revival as influenced by the Ecclesiologists. 16 Colburn, op. cit. and the Churchville Parish archives. 17 See End Note 1. The Churchville Parish archives are in the Katharine Baxter Harlan Collection in the Historical Society of Harford County, Bel Air, Maryland. 18 It should be noted here that Katharine Baxter Harlan (1905-1991) was this writer's first cousin twice removed and both of us and our respective families for several generations have had life-long associations with Churchville Parish. |