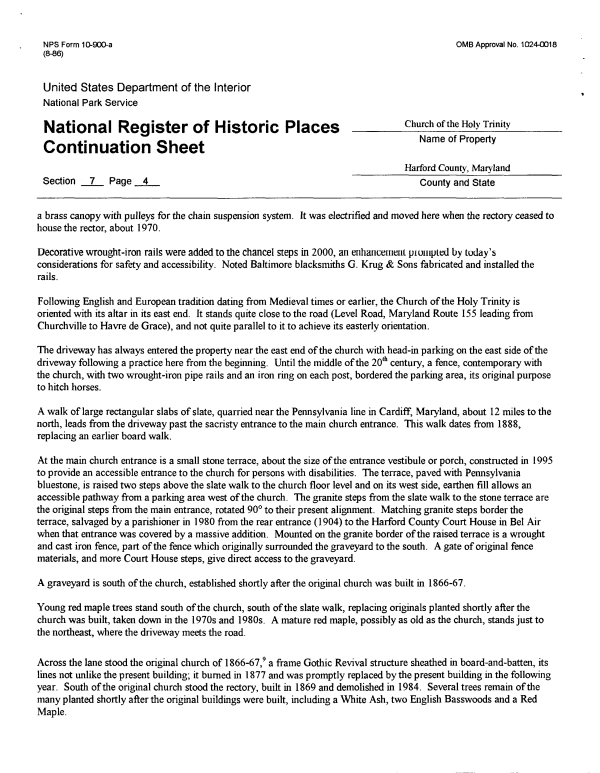 |
||||
|
DEPARTMENT OF HOUSING AND COMMUNITY DEVELOPMENT, MARYLAND HISTORICAL TRUST (Historic Sites Survey) var.d. MSA SE16-8 Image No: se16-8-0351 Enlarge and print image (75K) |
 |
||||
|
DEPARTMENT OF HOUSING AND COMMUNITY DEVELOPMENT, MARYLAND HISTORICAL TRUST (Historic Sites Survey) var.d. MSA SE16-8 Image No: se16-8-0351 Enlarge and print image (75K) |
| NPS Form 10-900-a OMB Approval No. 1024-0018 (8-86) United States Department of the Interior National Park Service Church of the Holy Trinity National Register of Historic Places __ -^ .. .. -%1 « Name of Property Continuation Sheet Harford County, Maryland Section 7 Page 4 County and State a brass canopy with pulleys for the chain suspension system. It was electrified and moved here when the rectory ceased to house the rector, about 1970. Decorative wrought-iron rails were added to the chancel steps in 2000, an enhancement piumpted by today's considerations for safety and accessibility. Noted Baltimore blacksmiths G. Krug & Sons fabricated and installed the rails. Following English and European tradition dating from Medieval times or earlier, the Church of the Holy Trinity is oriented with its altar in its east end. It stands quite close to the road (Level Road, Maryland Route 155 leading from Churchville to Havre de Grace), and not quite parallel to it to achieve its easterly orientation. The driveway has always entered the property near the east end of the church with head-in parking on the east side of the driveway following a practice here from the beginning. Until the middle of the 20th century, a fence, contemporary with the church, with two wrought-iron pipe rails and an iron ring on each post, bordered the parking area, its original purpose to hitch horses. A walk of large rectangular slabs of slate, quarried near the Pennsylvania line in Cardiff, Maryland, about 12 miles to the north, leads from the driveway past the sacristy entrance to the main church entrance. This walk dates from 1888, replacing an earlier board walk. At the main church entrance is a small stone terrace, about the size of the entrance vestibule or porch, constructed in 1995 to provide an accessible entrance to the church for persons with disabilities. The terrace, paved with Pennsylvania bluestone, is raised two steps above the slate walk to the church floor level and on its west side, earthen fill allows an accessible pathway from a parking area west of the church. The granite steps from the slate walk to the stone terrace are the original steps from the main entrance, rotated 90° to their present alignment. Matching granite steps border the terrace, salvaged by a parishioner in 1980 from the rear entrance (1904) to the Harford County Court House in Bel Air when that entrance was covered by a massive addition. Mounted on the granite border of the raised terrace is a wrought and cast iron fence, part of the fence which originally surrounded the graveyard to the south. A gate of original fence materials, and more Court House steps, give direct access to the graveyard. A graveyard is south of the church, established shortly after the original church was built in 1866-67. Young red maple trees stand south of the church, south of the slate walk, replacing originals planted shortly after the church was built, taken down in the 1970s and 1980s. A mature red maple, possibly as old as the church, stands just to the northeast, where the driveway meets the road. Across the lane stood the original church of 1866-67,9 a frame Gothic Revival structure sheathed in board-and-batten, its lines not unlike the present building; it burned in 1877 and was promptly replaced by the present building in the following year. South of the original church stood the rectory, built in 1869 and demolished in 1984. Several trees remain of the many planted shortly after the original buildings were built, including a White Ash, two English Basswoods and a Red Maple. |