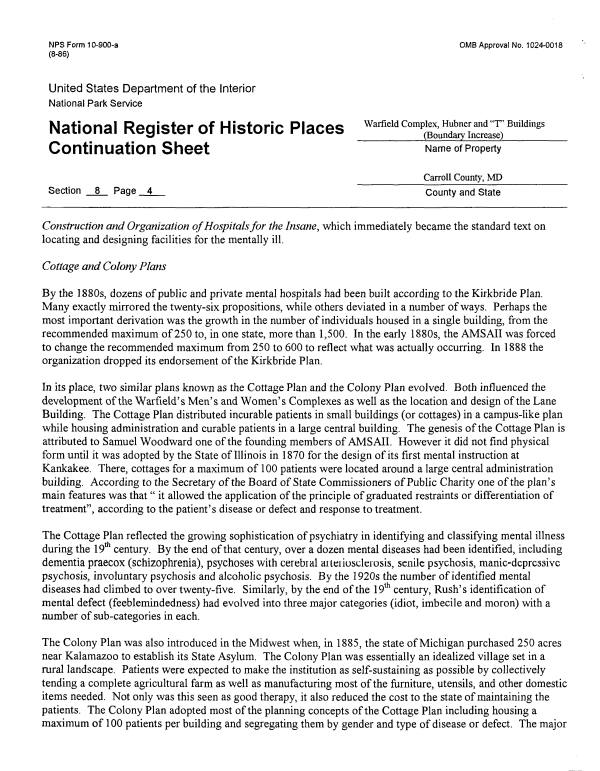 |
||||
|
DEPARTMENT OF HOUSING AND COMMUNITY DEVELOPMENT, MARYLAND HISTORICAL TRUST (Historic Sites Survey) var.d. MSA SE16-7 Image No: se16-7-0317 Enlarge and print image (82K) |
 |
||||
|
DEPARTMENT OF HOUSING AND COMMUNITY DEVELOPMENT, MARYLAND HISTORICAL TRUST (Historic Sites Survey) var.d. MSA SE16-7 Image No: se16-7-0317 Enlarge and print image (82K) |
| NFS Form 1 0-900-a OMB Approval No. 1 024-001 8 (8-86) United States Department of the Interior National Park Service National Register of Historic Places Warfleld ComplS^\^ Buildings Continuation Sheet Name of Property Carroll County, MD Section 8 Page _4_ County and State Construction and Organization of Hospitals for the Insane, which immediately became the standard text on locating and designing facilities for the mentally ill. Cottage and Colony Plans By the 1880s, dozens of public and private mental hospitals had been built according to the Kirkbride Plan. Many exactly mirrored the twenty-six propositions, while others deviated in a number of ways. Perhaps the most important derivation was the growth in the number of individuals housed in a single building, from the recommended maximum of 250 to, in one state, more than 1,500. In the early 1880s, the AMSAII was forced to change the recommended maximum from 250 to 600 to reflect what was actually occurring. In 1888 the organization dropped its endorsement of the Kirkbride Plan. In its place, two similar plans known as the Cottage Plan and the Colony Plan evolved. Both influenced the development of the Warfield's Men's and Women's Complexes as well as the location and design of the Lane Building. The Cottage Plan distributed incurable patients in small buildings (or cottages) in a campus-like plan while housing administration and curable patients in a large central building. The genesis of the Cottage Plan is attributed to Samuel Woodward one of the founding members of AMSAII. However it did not find physical form until it was adopted by the State of Illinois in 1870 for the design of its first mental instruction at Kankakee. There, cottages for a maximum of 100 patients were located around a large central administration building. According to the Secretary of the Board of State Commissioners of Public Charity one of the plan's main features was that" it allowed the application of the principle of graduated restraints or differentiation of treatment", according to the patient's disease or defect and response to treatment. The Cottage Plan reflected the growing sophistication of psychiatry in identifying and classifying mental illness during the 19 century. By the end of that century, over a dozen mental diseases had been identified, including dementia praecox (schizophrenia), psychoses with cerebral aiieiiosclerosis, senile psychosis, manic-depressive psychosis, involuntary psychosis and alcoholic psychosis. By the 1920s the number of identified mental diseases had climbed to over twenty-five. Similarly, by the end of the 19th century, Rush's identification of mental defect (feeblemindedness) had evolved into three major categories (idiot, imbecile and moron) with a number of sub-categories in each. The Colony Plan was also introduced in the Midwest when, in 1885, the state of Michigan purchased 250 acres near Kalamazoo to establish its State Asylum. The Colony Plan was essentially an idealized village set in a rural landscape. Patients were expected to make the institution as self-sustaining as possible by collectively tending a complete agricultural farm as well as manufacturing most of the furniture, utensils, and other domestic items needed. Not only was this seen as good therapy, it also reduced the cost to the state of maintaining the patients. The Colony Plan adopted most of the planning concepts of the Cottage Plan including housing a maximum of 100 patients per building and segregating them by gender and type of disease or defect. The major |