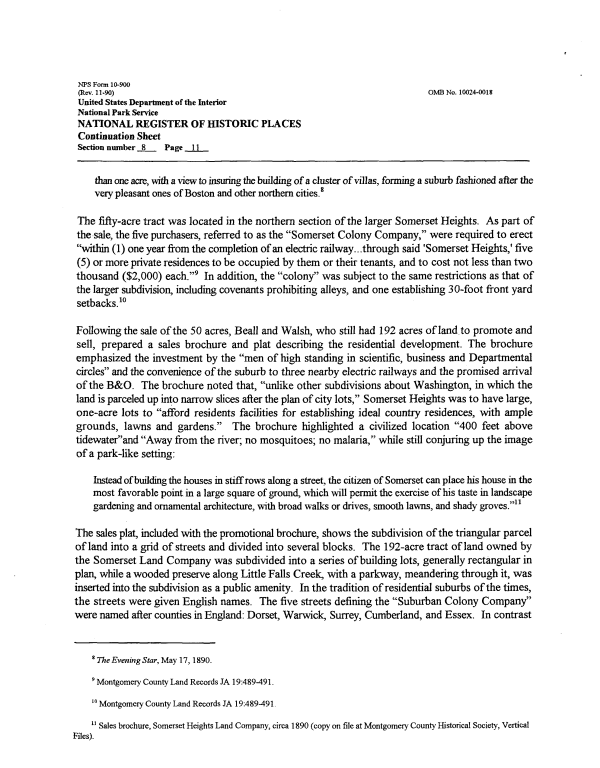 |
||||
|
DEPARTMENT OF HOUSING AND COMMUNITY DEVELOPMENT, MARYLAND HISTORICAL TRUST (Historic Sites Survey) var.d. MSA SE16-5 Image No: se16-5-0237 Enlarge and print image (70K) |
 |
||||
|
DEPARTMENT OF HOUSING AND COMMUNITY DEVELOPMENT, MARYLAND HISTORICAL TRUST (Historic Sites Survey) var.d. MSA SE16-5 Image No: se16-5-0237 Enlarge and print image (70K) |
| NFS Form 10-900 (Rev. 11-90) OMB No. 10024-0018 United States Department of the Interior National Park Service NATIONAL REGISTER OF HISTORIC PLACES Continuation Sheet Section number 8 Page 11 than one acre, with a view to insuring the building of a cluster of villas, forming a suburb fashioned after the very pleasant ones of Boston and other northern cities.8 The fifty-acre tract was located in the northern section of the larger Somerset Heights. As part of the sale, the five purchasers, referred to as the "Somerset Colony Company," were required to erect "within (1) one year from the completion of an electric railway...through said 'Somerset Heights,' five (5) or more private residences to be occupied by them or their tenants, and to cost not less than two thousand ($2,000) each."9 In addition, the "colony" was subject to the same restrictions as that of the larger subdivision, including covenants prohibiting alleys, and one establishing 30-foot front yard setbacks.10 Following the sale of the 50 acres, Beall and Walsh, who still had 192 acres of land to promote and sell, prepared a sales brochure and plat describing the residential development. The brochure emphasized the investment by the "men of high standing in scientific, business and Departmental circles" and the convenience of the suburb to three nearby electric railways and the promised arrival of the B&O. The brochure noted that, "unlike other subdivisions about Washington, in which the land is parceled up into narrow slices after the plan of city lots," Somerset Heights was to have large, one-acre lots to "afford residents facilities for establishing ideal country residences, with ample grounds, lawns and gardens." The brochure highlighted a civilized location "400 feet above tidewater"and "Away from the river; no mosquitoes; no malaria," while still conjuring up the image of a park-like setting: Instead of building the houses in stiff rows along a street, the citizen of Somerset can place his house in the most favorable point in a large square of ground, which will permit the exercise of his taste in landscape gardening and ornamental architecture, with broad walks or drives, smooth lawns, and shady groves."11 The sales plat, included with the promotional brochure, shows the subdivision of the triangular parcel of land into a grid of streets and divided into several blocks. The 192-acre tract of land owned by the Somerset Land Company was subdivided into a series of building lots, generally rectangular in plan, while a wooded preserve along Little Falls Creek, with a parkway, meandering through it, was inserted into the subdivision as a public amenity. In the tradition of residential suburbs of the times, the streets were given English names. The five streets defining the "Suburban Colony Company" were named after counties in England: Dorset, Warwick, Surrey, Cumberland, and Essex. In contrast 8 The Evening Star, May 17, 1890. 9 Montgomery County Land Records JA 19:489-491. 10 Montgomery County Land Records JA 19:489^(91 11 Sales brochure, Somerset Heights Land Company, circa 1 890 (copy on file at Montgomery County Historical Society, Vertical Files). |