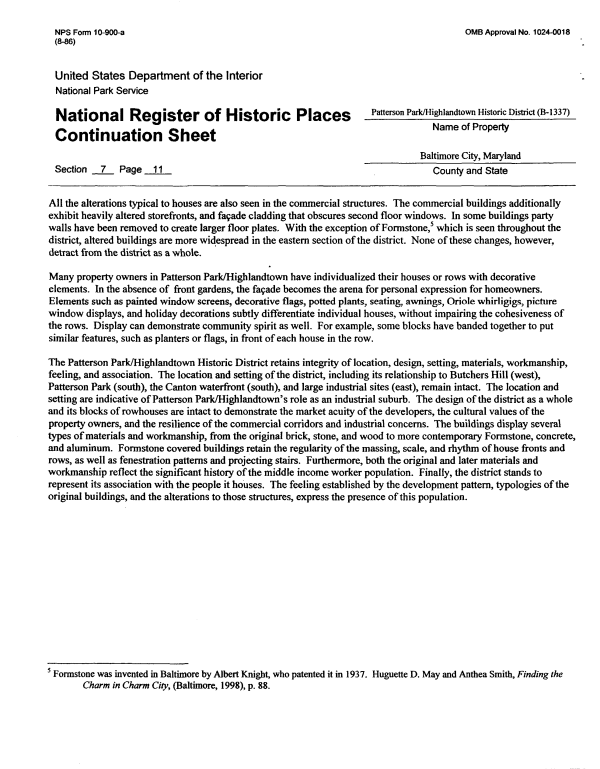 |
||||
|
DEPARTMENT OF HOUSING AND COMMUNITY DEVELOPMENT, MARYLAND HISTORICAL TRUST (Historic Sites Survey) var.d. MSA SE16-3 Image No: se16-3-0096 Enlarge and print image (64K) |
 |
||||
|
DEPARTMENT OF HOUSING AND COMMUNITY DEVELOPMENT, MARYLAND HISTORICAL TRUST (Historic Sites Survey) var.d. MSA SE16-3 Image No: se16-3-0096 Enlarge and print image (64K) |
| NFS Form 1 0-900-a OMB Approval No. 1 024-001 8 (8-86) United States Department of the Interior National Park Service pattern Park/Highiandtown Historic National Register of Historic Places -^ ,. .. ~. , Name of Property Continuation Sheet Baltimore City, Maryland Section 7 Page 11 County and State All the alterations typical to houses are also seen in the commercial structures. The commercial buildings additionally exhibit heavily altered storefronts, and fa9ade cladding that obscures second floor windows. In some buildings party walls have been removed to create larger floor plates. With the exception of Formstone,5 which is seen throughout the district, altered buildings are more widespread in the eastern section of the district. None of these changes, however, detract from the district as a whole. Many property owners in Patterson Park/Highlandtown have individualized their houses or rows with decorative elements. In the absence of front gardens, the fa9ade becomes the arena for personal expression for homeowners. Elements such as painted window screens, decorative flags, potted plants, seating, awnings, Oriole whirligigs, picture window displays, and holiday decorations subtly differentiate individual houses, without impairing the cohesiveness of the rows. Display can demonstrate community spirit as well. For example, some blocks have banded together to put similar features, such as planters or flags, in front of each house in the row. The Patterson Park/Highlandtown Historic District retains integrity of location, design, setting, materials, workmanship, feeling, and association. The location and setting of the district, including its relationship to Butchers Hill (west), Patterson Park (south), the Canton waterfront (south), and large industrial sites (east), remain intact. The location and setting are indicative of Patterson Park/Highlandtown's role as an industrial suburb. The design of the district as a whole and its blocks of rowhouses are intact to demonstrate the market acuity of the developers, the cultural values of the property owners, and the resilience of the commercial corridors and industrial concerns. The buildings display several types of materials and workmanship, from the original brick, stone, and wood to more contemporary Formstone, concrete, and aluminum. Formstone covered buildings retain the regularity of the massing, scale, and rhythm of house fronts and rows, as well as fenestration patterns and projecting stairs. Furthermore, both the original and later materials and workmanship reflect the significant history of the middle income worker population. Finally, the district stands to represent its association with the people it houses. The feeling established by the development pattern, typologies of the original buildings, and the alterations to those structures, express the presence of this population. 5 Formstone was invented in Baltimore by Albert Knight, who patented it in 1937. Huguette D. May and Anthea Smith, Finding the Charm in Charm City, (Baltimore, 1998), p. 88. |