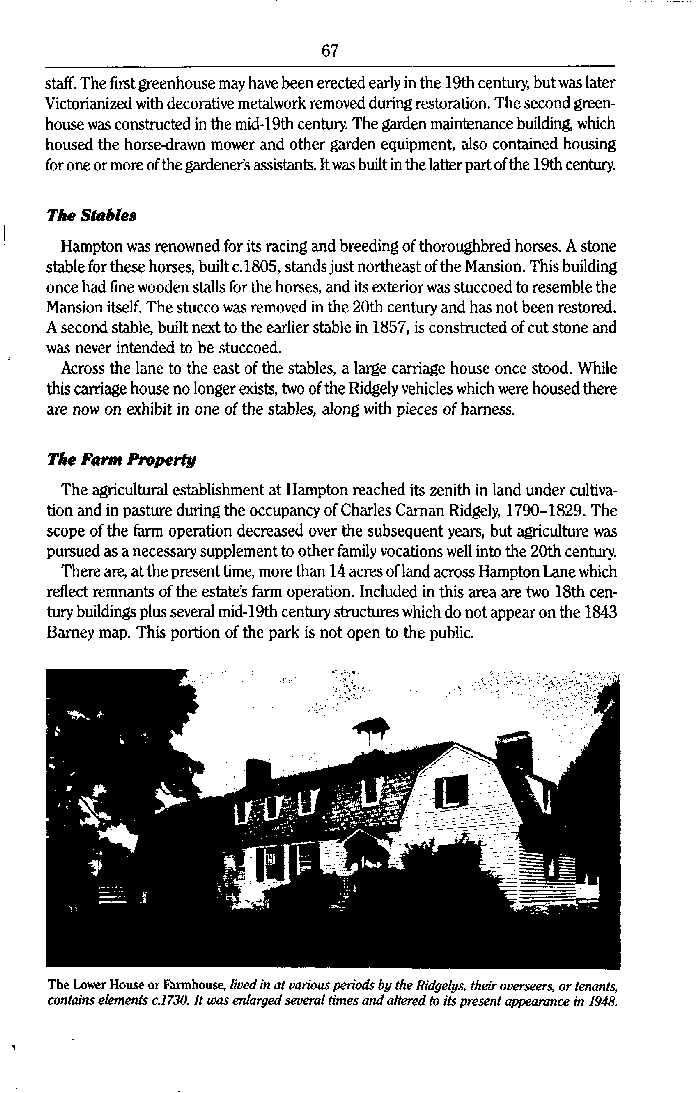|
_____________________67_____________________
staff. The first greenhouse may have been erected early in the 19th century, but was later
Victorianized with decorative metalwork removed during restoration. The second green-
house was constructed in the mid-19th century. The garden maintenance building, which
housed the horse-drawn mower and other garden equipment, also contained housing
for one or more of the gardener's assistants. It was built in the latter part of the 19th century.
The Stables
Hampton was renowned for its racing and breeding of thoroughbred horses. A stone
stable for these horses, built c.1805, stands just northeast of the Mansion. This building
once had fine wooden stalls for the horses, and its exterior was stuccoed to resemble the
Mansion itself. The stucco was removed in the 20th century and has not been restored.
A second stable, built next to the earlier stable in 1857, is constructed of cut stone and
was never intended to be stuccoed.
Across the lane to the east of the stables, a large carriage house once stood. While
this carriage house no longer exists, two of the Ridgely vehicles which were housed there
are now on exhibit in one of the stables, along with pieces of harness.
The Farm Property
The agricultural establishment at Hampton reached its zenith in land under cultiva-
tion and in pasture during the occupancy of Charles Carnan Ridgely, 1790-1829. The
scope of the farm operation decreased over the subsequent years, but agriculture was
pursued as a necessary supplement to other family vocations well into the 20th century.
There are, at the present time, more than 14 acres of land across Hampton Lane which
reflect remnants of the estate's farm operation. Included in this area are two 18th cen-
tury buildings plus several mid-19th century structures which do not appear on the 1843
Barney map. This portion of the park is not open to the public.
The Lower House or Farmhouse, lived in at various periods by the Ridgelys, their overseers, or tenants,
contains elements c.1730. It was enlarged several times and altered to its present appearance in 1948.
|

