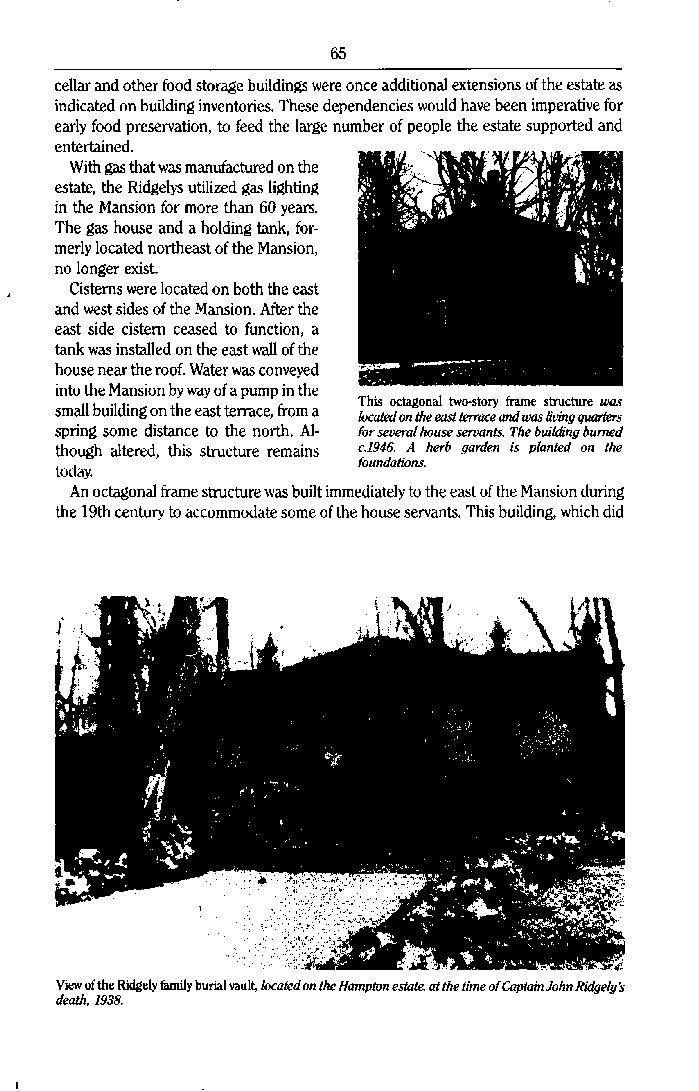|
65
cellar and other food storage buildings were once additional extensions of the estate as
indicated on building inventories. These dependencies would have been imperative for
early food preservation, to feed the large number of people the estate supported and
entertained.
With gas that was manufactured on the
estate, the Ridgelys utilized gas lighting
in the Mansion for more than 60 years.
The gas house and a holding tank, for-
merly located northeast of the Mansion,
no longer exist.
Cisterns were located on both the east
and west sides of the Mansion. After the
east side cistern ceased to function, a
tank was installed on the east wall of the
house near the roof. Water was conveyed
into the Mansion by way of a pump in the
small building on the east terrace, from a
spring some distance to the north. Al-
though altered, this structure remains
today.
An octagonal frame structure was built immediately to the east of the Mansion during
the 19th century to accommodate some of the house servants. This building, which did
This octagonal two-story frame structure was
located on the east terrace and was living quarters
for several house servants. The building burned
c.1946. A herb garden is planted on the
foundations.
View of the Ridgely femily burial vault located on the Hampton estate, at the time of Captain John Ridgely's
death, 1938.
|

