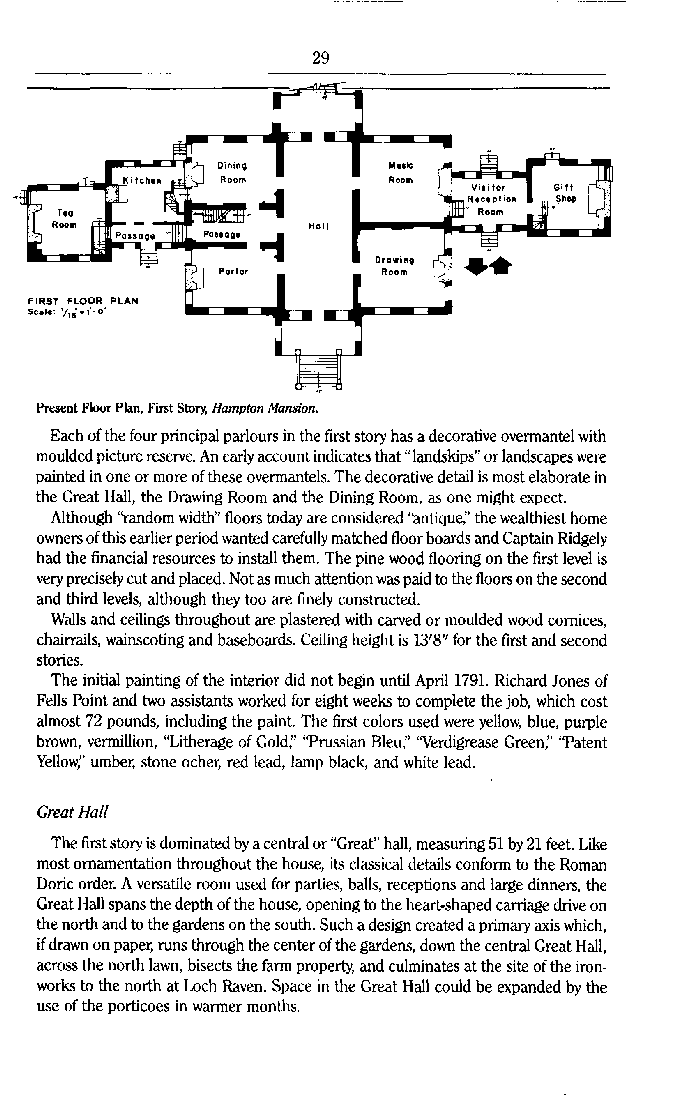|
29
FIRST FLOOR PLAN
Scale: Vi6"Bl'-0"
Present Floor Plan, First Story, Hampton Mansion.
Each of the four principal parlours in the first story has a decorative overmantel with
moulded picture reserve. An early account indicates that "landskips" or landscapes were
painted in one or more of these overmantels. The decorative detail is most elaborate in
the Great Hall, the Drawing Room and the Dining Room, as one might expect.
Although "random width" floors today are considered "antique," the wealthiest home
owners of this earlier period wanted carefully matched floor boards and Captain Ridgely
had the financial resources to install them. The pine wood flooring on the first level is
very precisely cut and placed. Not as much attention was paid to the floors on the second
and third levels, although they too are finely constructed.
Walls and ceilings throughout are plastered with carved or moulded wood cornices,
chairrails, wainscoting and baseboards. Ceiling height is 13'8" for the first and second
stories.
The initial painting of the interior did not begin until April 1791. Richard Jones of
Fells Point and two assistants worked for eight weeks to complete the job, which cost
almost 72 pounds, including the paint. The first colors used were yellow, blue, purple
brown, vermillion, "Litherage of Gold," "Prussian Bleu," "Verdigrease Green," "Patent
Yellow," umber, stone ocher, red lead, lamp black, and white lead.
Great Hall
The first story is dominated by a central or "Great" hall, measuring 51 by 21 feet. Like
most ornamentation throughout the house, its classical details conform to the Roman
Doric order. A versatile room used for parties, balls, receptions and large dinners, the
Great Hall spans the depth of the house, opening to the heart-shaped carriage drive on
the north and to the gardens on the south. Such a design created a primary axis which,
if drawn on paper, runs through the center of the gardens, down the central Great Hall,
across the north lawn, bisects the farm property, and culminates at the site of the iron-
works to the north at Loch Raven. Space in the Great Hall could be expanded by the
use of the porticoes in warmer months.
|

