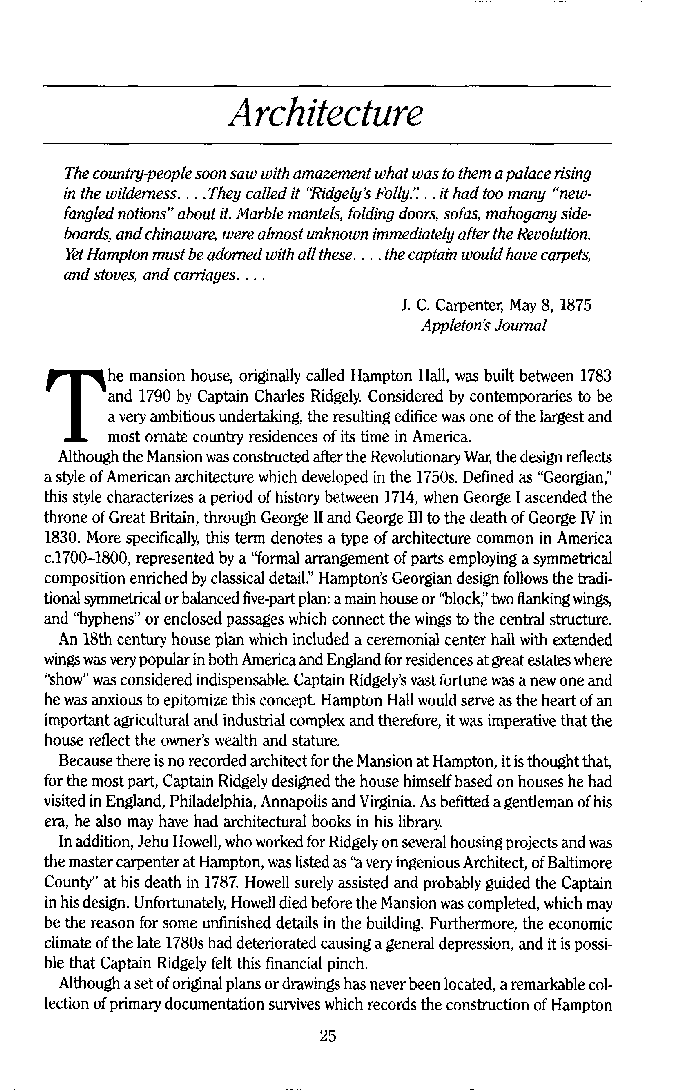|
Architecture
The country-people soon saw with amazement what was to them a palace rising
in the wilderness. .. .They called it "Ridgely's Folly."... it had too many "new-
fangled notions" about it. Marble mantels, folding doors, sofas, mahogany side-
boards, and chinaware, were almost unknown immediately after the Revolution.
Yet Hampton must be adorned with all these.... the captain would have carpets,
and stoves, and carriages....
J. C. Carpenter, May 8, 1875
Appleton's Journal
The mansion house, originally called Hampton Hall, was built between 1783
and 1790 by Captain Charles Ridgely. Considered by contemporaries to be
a very ambitious undertaking, the resulting edifice was one of the largest and
most ornate country residences of its time in America.
Although the Mansion was constructed after the Revolutionary War, the design reflects
a style of American architecture which developed in the 1750s. Defined as "Georgian,"
this style characterizes a period of history between 1714, when George I ascended the
throne of Great Britain, through George II and George III to the death of George IV in
1830. More specifically, this term denotes a type of architecture common in America
c.1700-1800, represented by a "formal arrangement of parts employing a symmetrical
composition enriched by classical detail." Hampton's Georgian design follows the tradi-
tional symmetrical or balanced five-part plan: a main house or "block," two flanking wings,
and "hyphens" or enclosed passages which connect the wings to the central structure.
An 18th century house plan which included a ceremonial center hall with extended
wings was very popular in both America and England for residences at great estates where
"show" was considered indispensable. Captain Ridgely's vast fortune was a new one and
he was anxious to epitomize this concept. Hampton Hall would serve as the heart of an
important agricultural and industrial complex and therefore, it was imperative that the
house reflect the owner's wealth and stature.
Because there is no recorded architect for the Mansion at Hampton, it is thought that,
for the most part, Captain Ridgely designed the house himself based on houses he had
visited in England, Philadelphia, Annapolis and Virginia. As befitted a gentleman of his
era, he also may have had architectural books in his library.
In addition, Jehu Howell, who worked for Ridgely on several housing projects and was
the master carpenter at Hampton, was listed as "a very ingenious Architect, of Baltimore
County" at his death in 1787. Howell surely assisted and probably guided the Captain
in his design. Unfortunately, Howell died before the Mansion was completed, which may
be the reason for some unfinished details in the building. Furthermore, the economic
climate of the late 1780s had deteriorated causing a general depression, and it is possi-
ble that Captain Ridgely felt this financial pinch.
Although a set of original plans or drawings has never been located, a remarkable col-
lection of primary documentation survives which records the construction of Hampton
25
|

