
Town center master plan

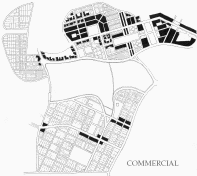
Diagram indicating areas of concentrated commercial development
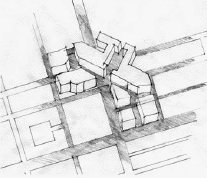
Various models for breaking down the shopping mall and incorporating
it into a gridded urban structure.
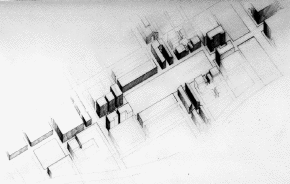
Linear park sequence on the north side
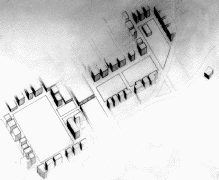
Linear park sequence on the south side
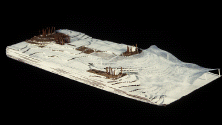
Model of Linear park sequence on the south side
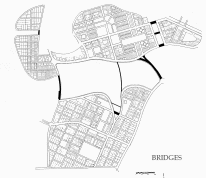
Bridges, both vehicular and pedestrian

Model of bridges over gasline easement/open space connection
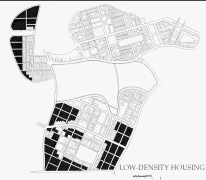
Low density (single-family detached) housing

Townhouses (single-family attached houses)
 IATH WWW Server
IATH WWW Server